10th and Jefferson - Apartment Living in Nashville, TN
About
Office Hours
Monday through Friday: 8:00 AM to 5:00 PM. Saturday and Sunday: Closed.
Income Restrictions apply; please contact the community for more details.
Welcome to 10th and Jefferson in Nashville, Tennessee, a 54-unit, three-story apartment building that was built by the Metropolitan Development and Housing Agency with median income families in mind. 10th and Jefferson is in close proximity to the I-65 and I-40 but also walking distance to shopping, dining, and parks. 10th and Jefferson is the perfect place to call home.
10th and Jefferson apartment residences are sure to inspire featuring studio, one, two and three-bedroom apartment homes that offer comfortable living at an affordable price. These beautifully detailed apartments include an all-electric kitchen for your gourmet cooking needs, central air conditioning and heating, hardwood and tile flooring, walk-in closets, and washer and dryer hookups in every home. Your home will overlook the beautiful landscaping and the tree-lined sidewalks that encompass the building.
Become a resident of 10th and Jefferson, and enjoy full access to all of our community amenities! We are a gated access community with a part-time courtesy patrol. Head out with your loved ones for a delightful barbecue in our picnic area. We have an elevator for your convenience and a professional staff that will help you with all of your needs. 10th and Jefferson brings you classic urban apartment living at its best. Call today and discover what you've been searching for!
Floor Plans
1 Bedroom Floor Plan
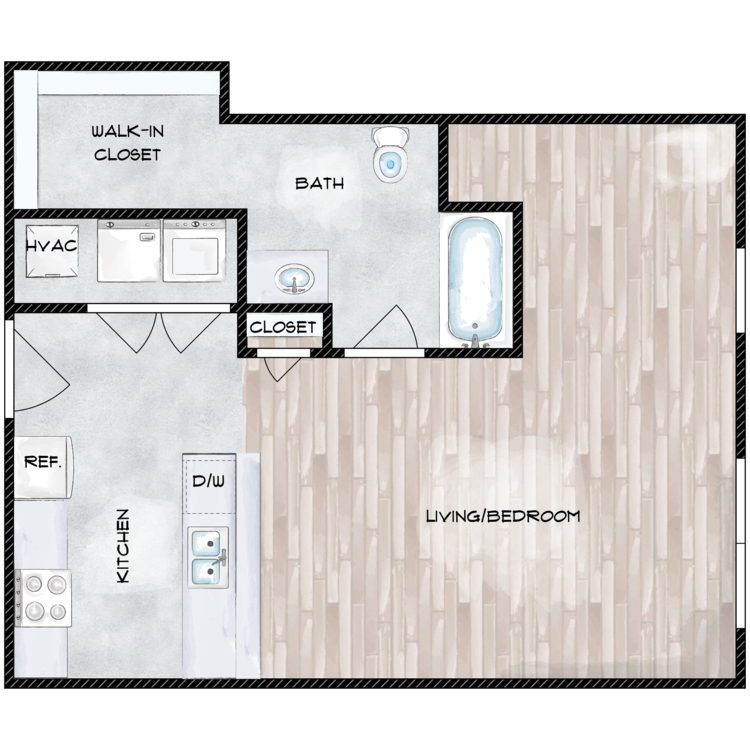
Studio
Details
- Beds: 1 Bedroom
- Baths: 1
- Square Feet: 586-606
- Rent: Call for details.
- Deposit: Call for details.
Floor Plan Amenities
- 9Ft Ceilings
- All-electric Kitchen
- Cable Ready
- Central Air Conditioning and Heating
- Dishwasher
- Garage
- Hardwood Floors
- Microwave
- Mini Blinds
- Pantry
- Refrigerator
- Some Paid Utilities
- Tile Floors
- Vaulted Ceilings
- Vertical Blinds
- Views Available
- Walk-in Closets
- Washer and Dryer Hookups
* In Select Apartment Homes
Floor Plan Photos
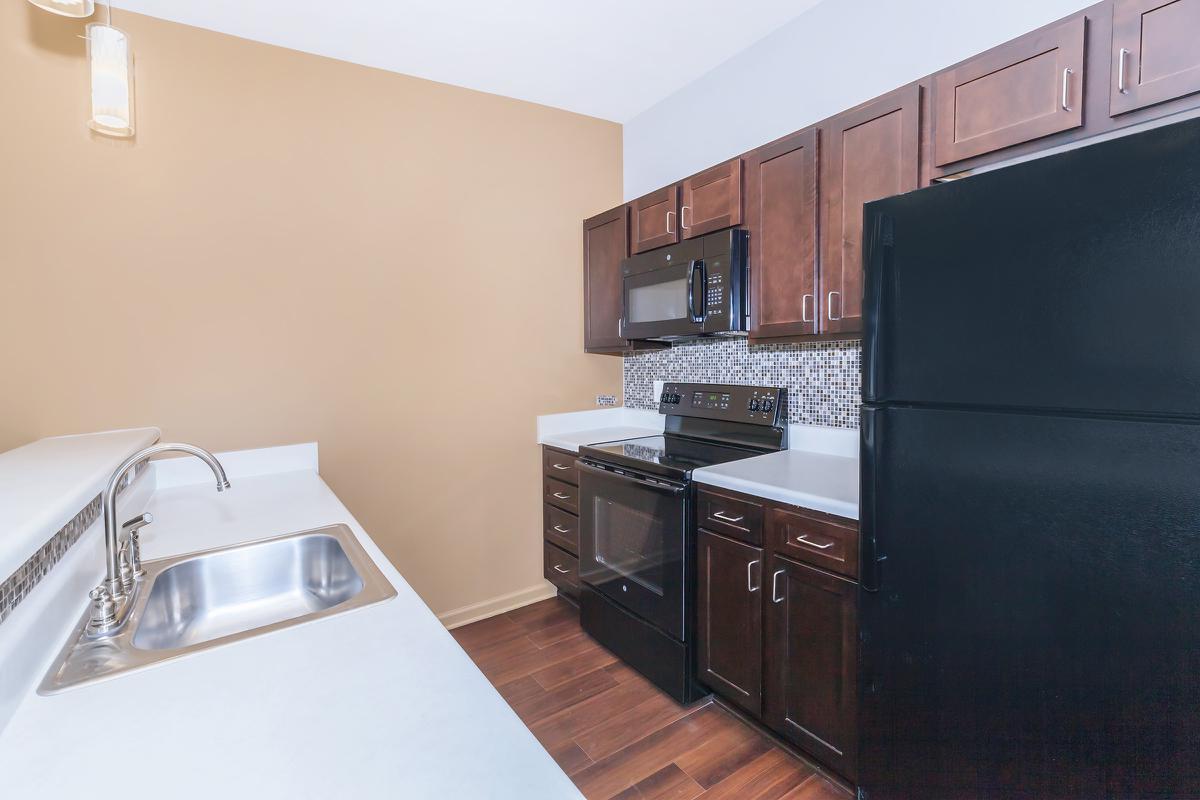
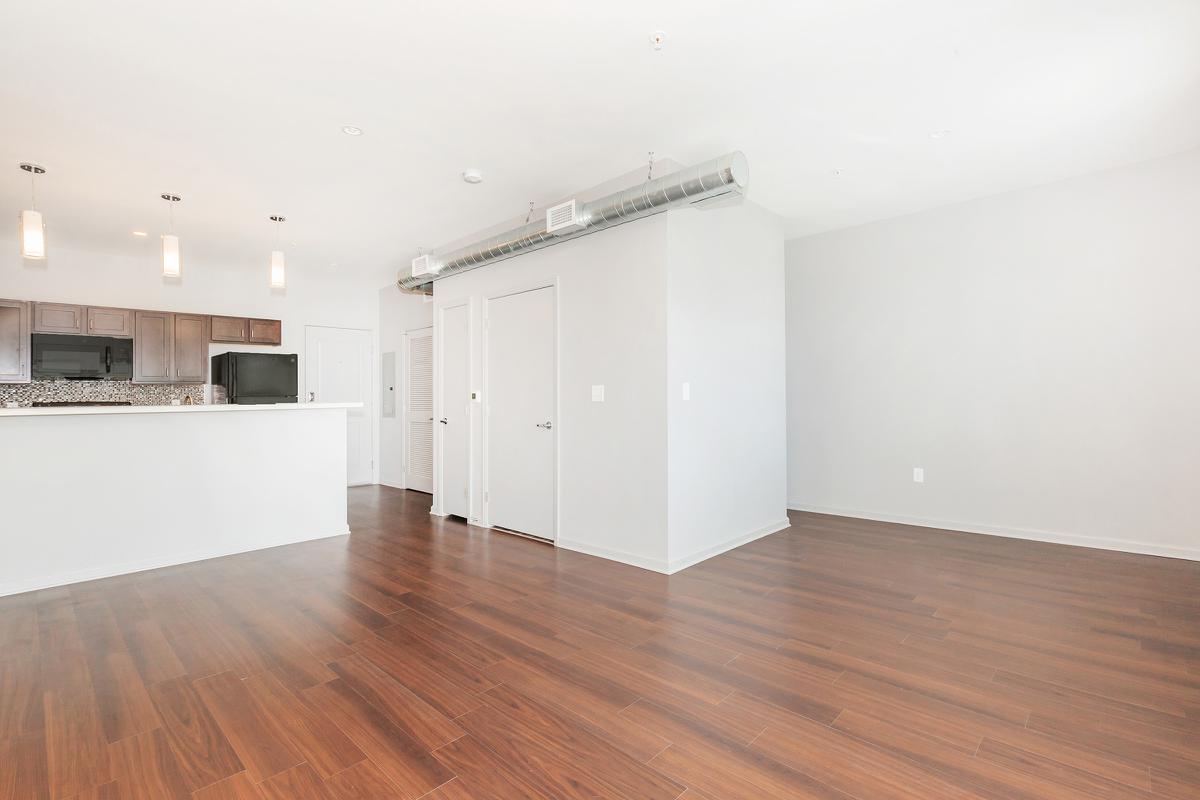
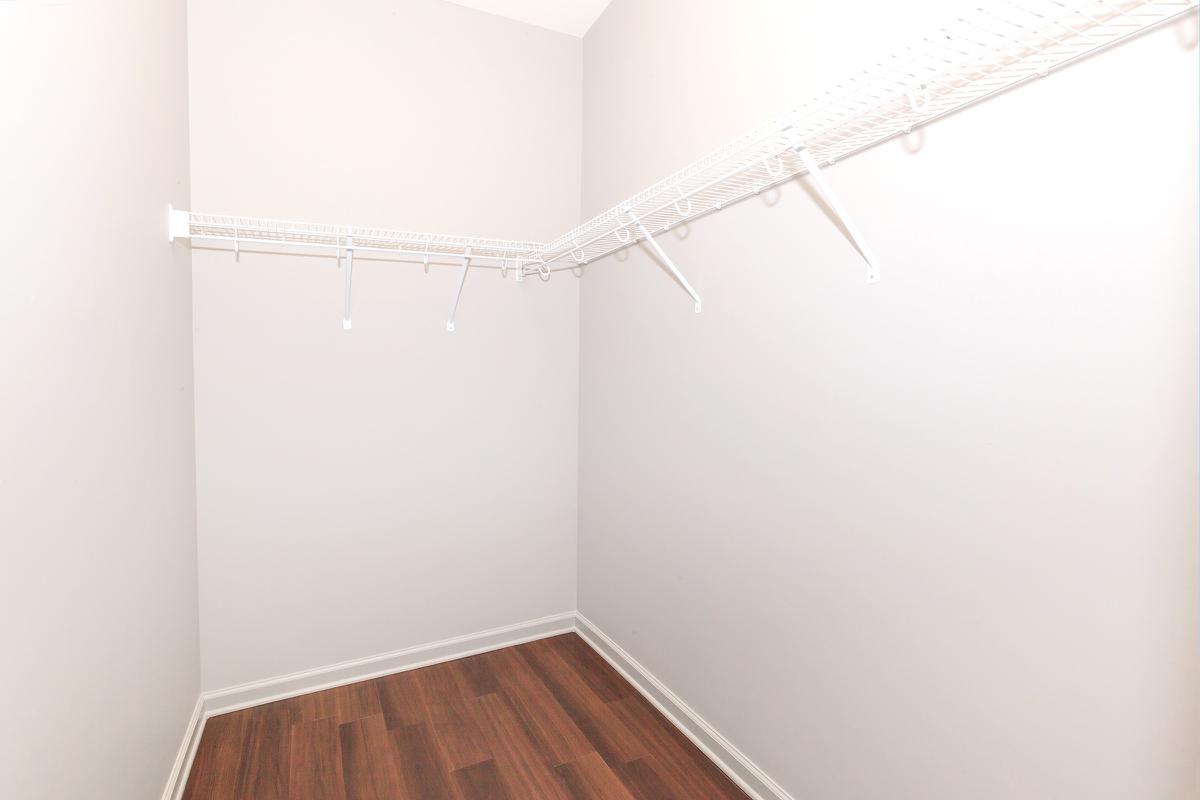
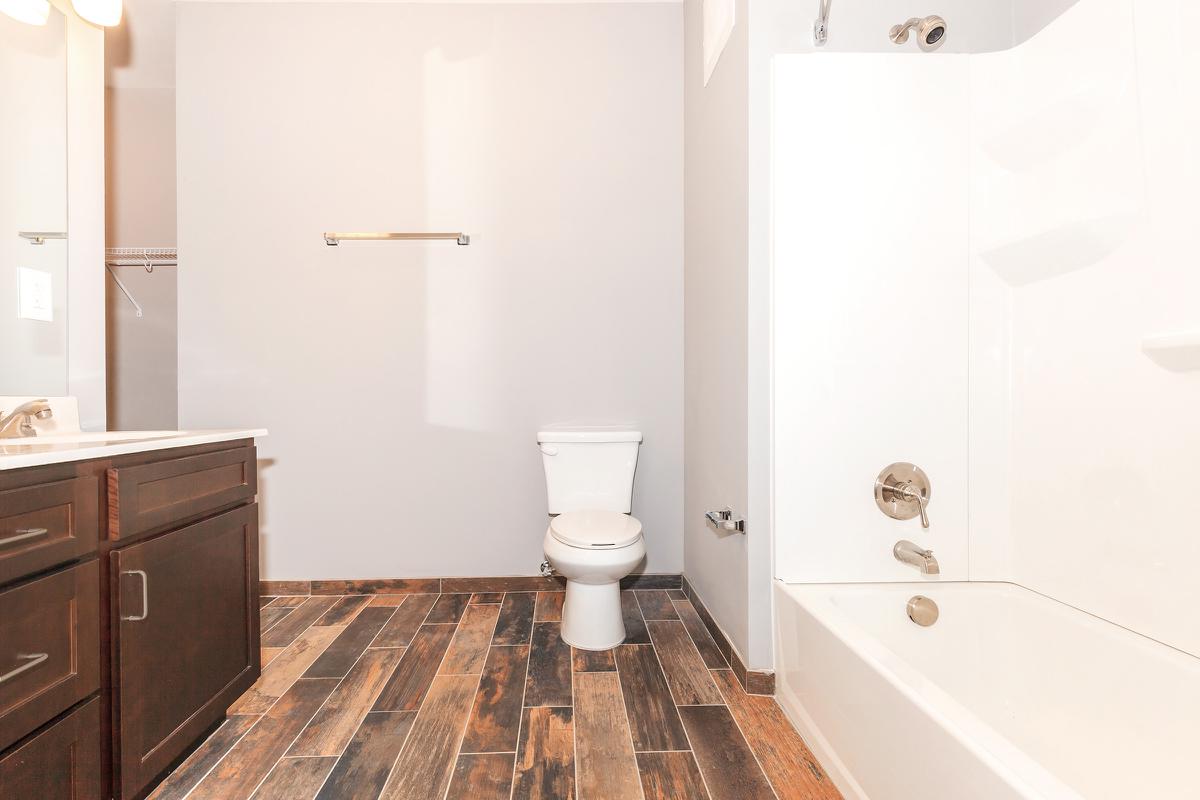
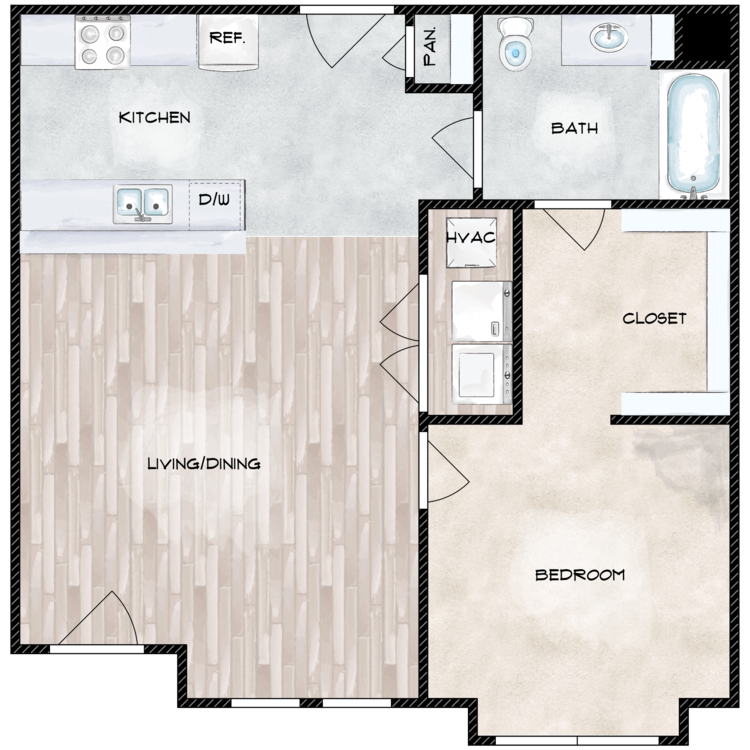
1 Bed 1 Bath
Details
- Beds: 1 Bedroom
- Baths: 1
- Square Feet: 710-841
- Rent: Call for details.
- Deposit: Call for details.
Floor Plan Amenities
- 9Ft Ceilings
- All-electric Kitchen
- Cable Ready
- Central Air Conditioning and Heating
- Dishwasher
- Garage
- Hardwood Floors
- Microwave
- Mini Blinds
- Pantry
- Refrigerator
- Some Paid Utilities
- Tile Floors
- Vaulted Ceilings
- Vertical Blinds
- Views Available
- Walk-in Closets
- Washer and Dryer Hookups
* In Select Apartment Homes
Floor Plan Photos
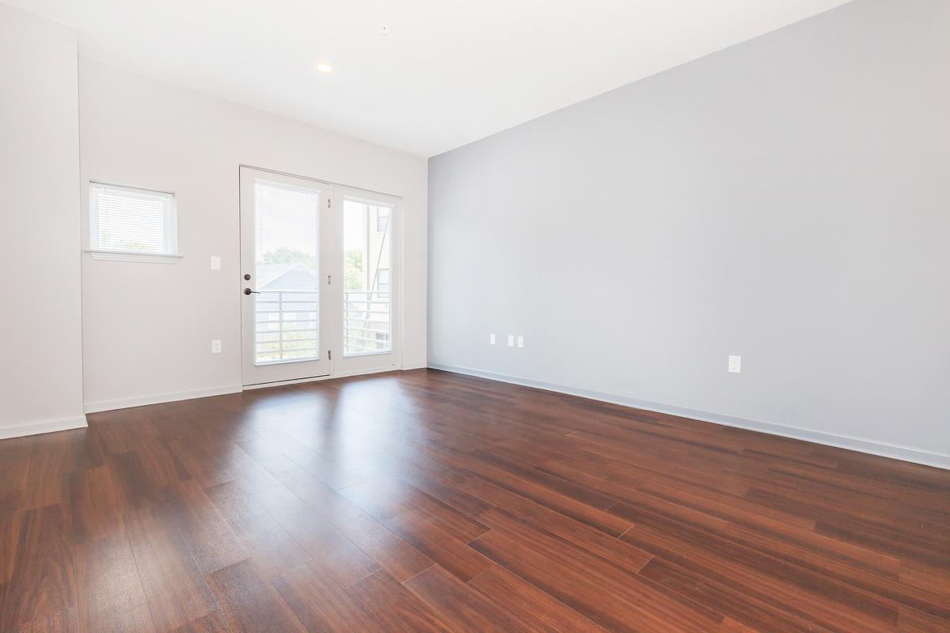
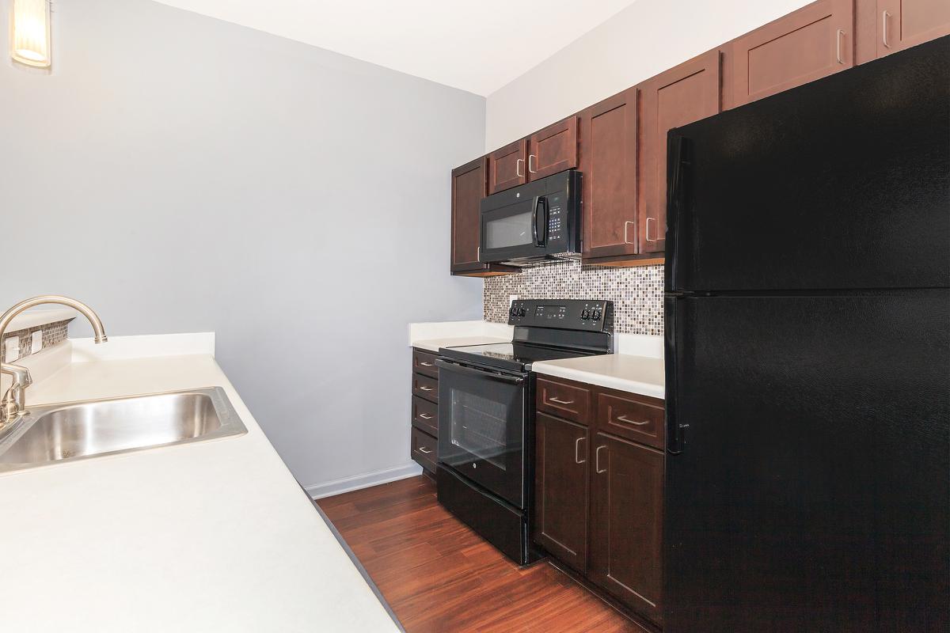
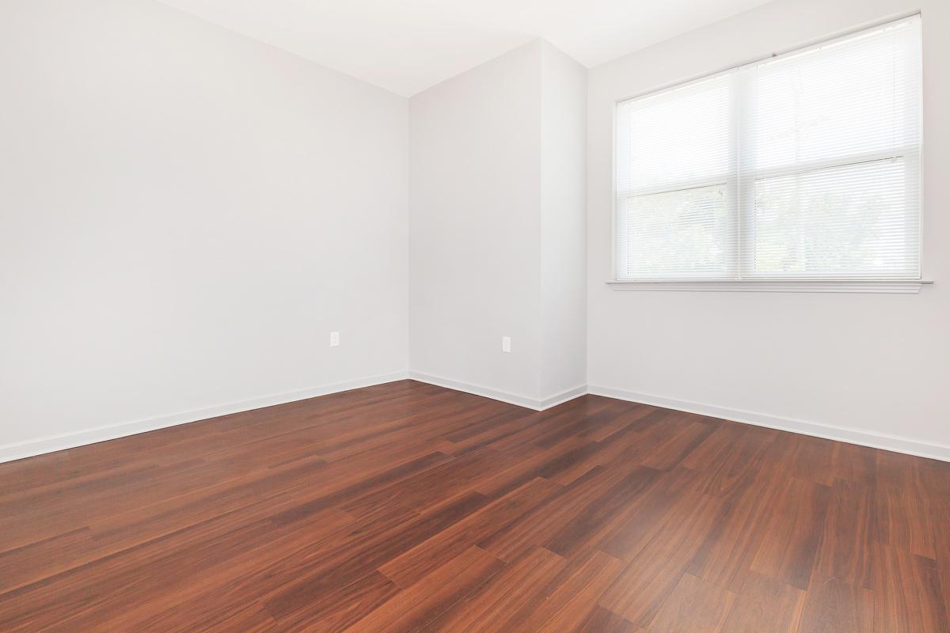
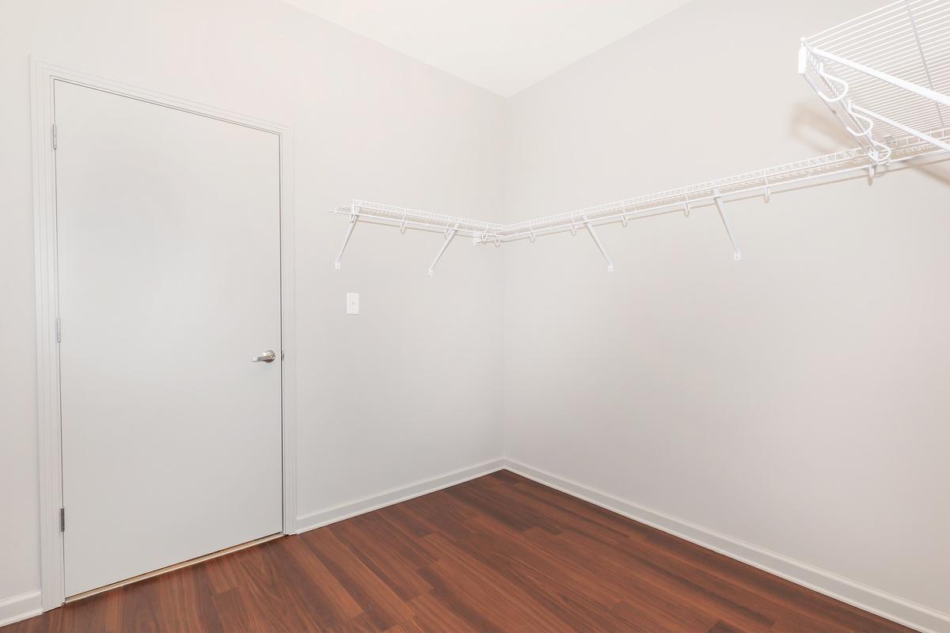
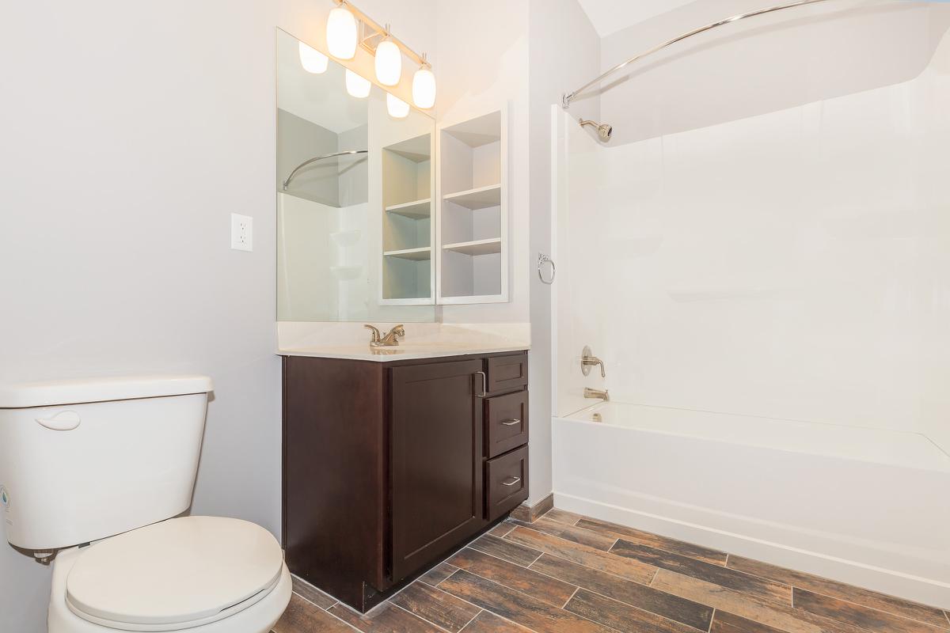
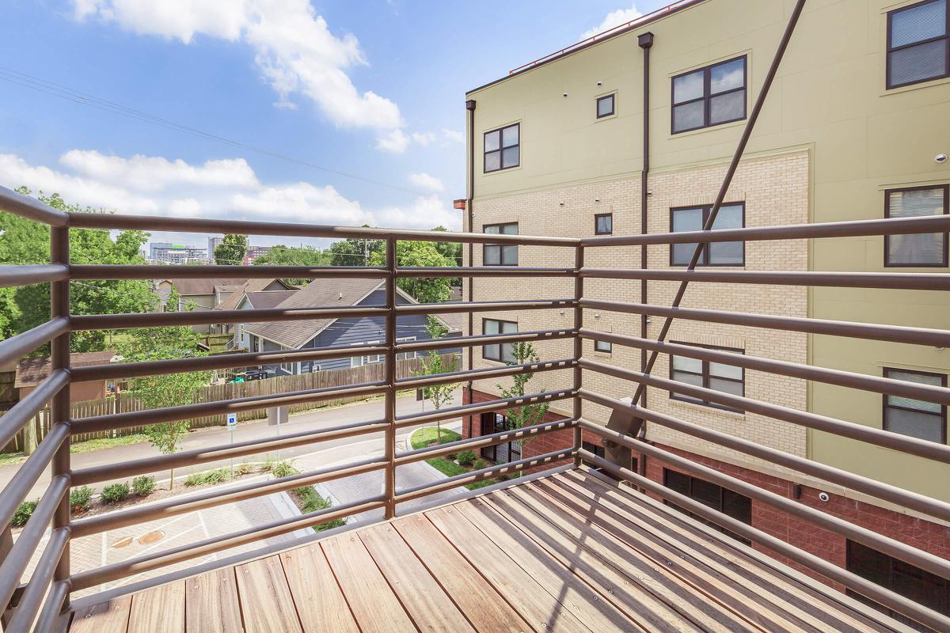
2 Bedroom Floor Plan
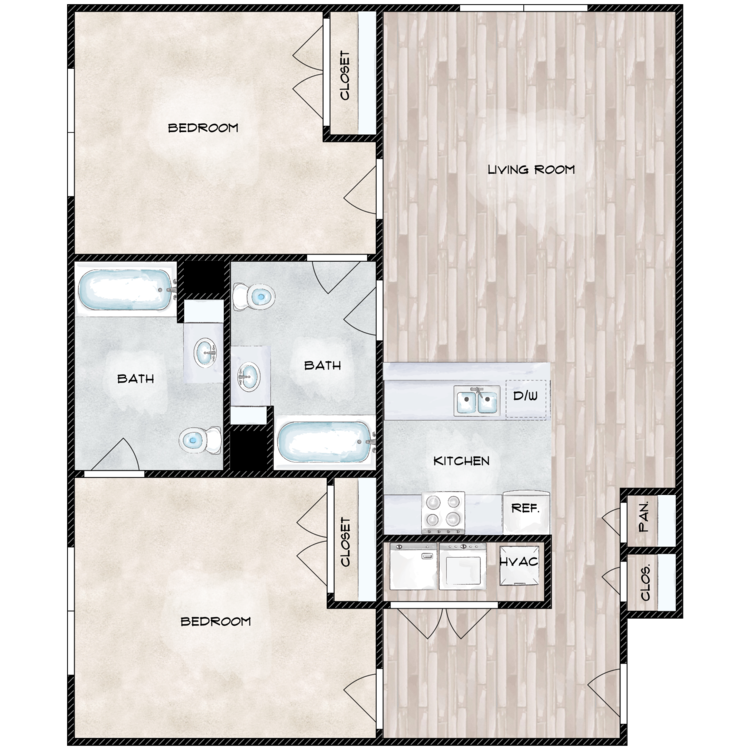
2 Bed 2 Bath
Details
- Beds: 2 Bedrooms
- Baths: 2
- Square Feet: 917-1124
- Rent: Call for details.
- Deposit: Call for details.
Floor Plan Amenities
- 9Ft Ceilings
- All-electric Kitchen
- Balcony with View
- Cable Ready
- Central Air Conditioning and Heating
- Disability Access
- Dishwasher
- Garage
- Hardwood Floors
- Microwave
- Mini Blinds
- Pantry
- Refrigerator
- Some Paid Utilities
- Tile Floors
- Vaulted Ceilings
- Vertical Blinds
- Views Available
- Walk-in Closets
- Washer and Dryer Hookups
* In Select Apartment Homes
Floor Plan Photos
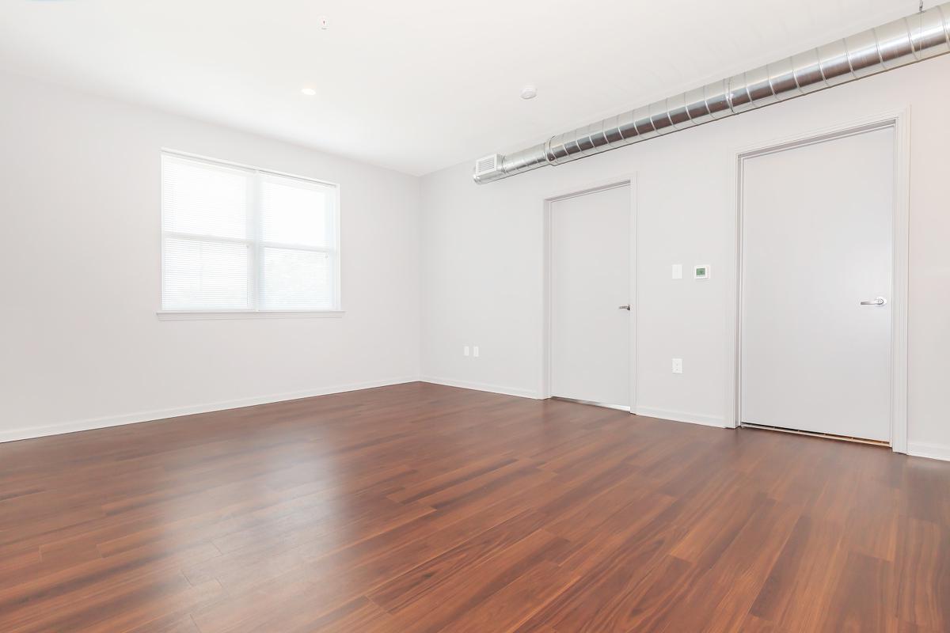
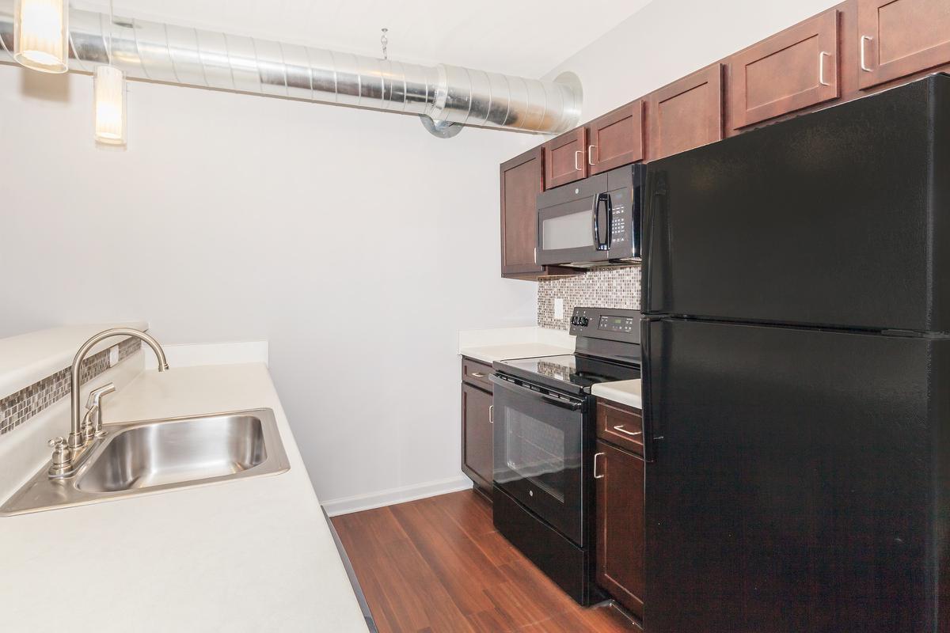
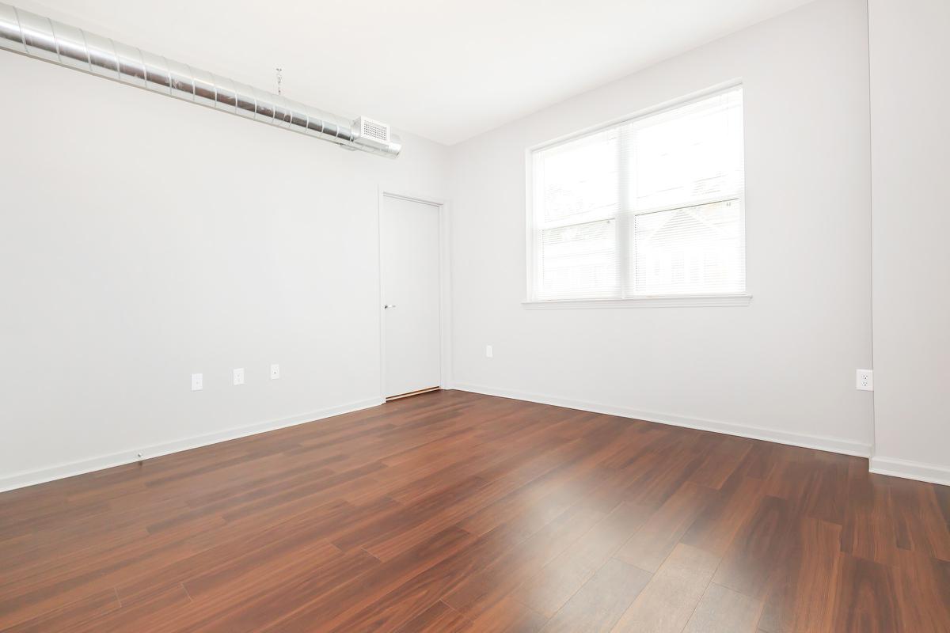
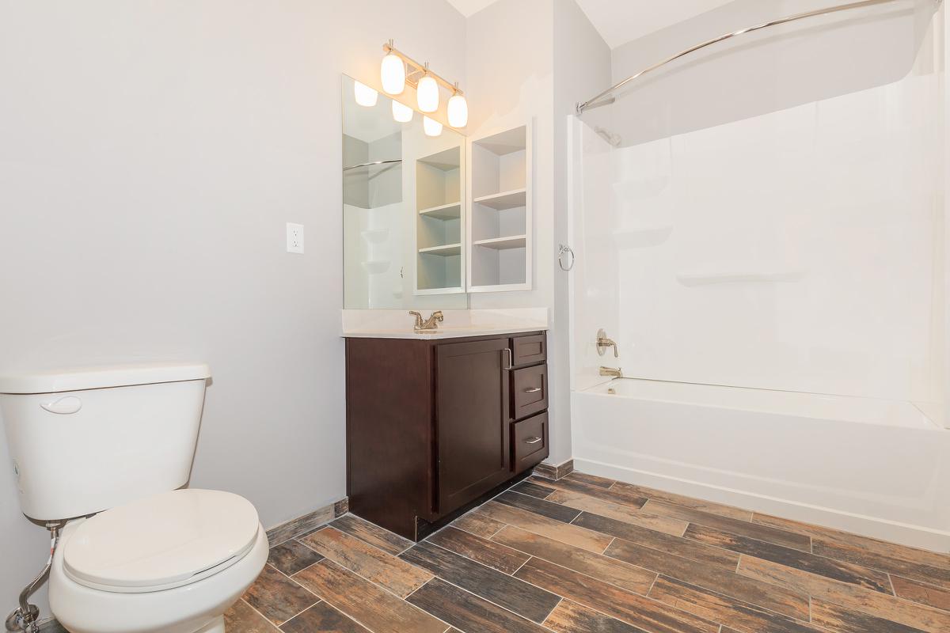
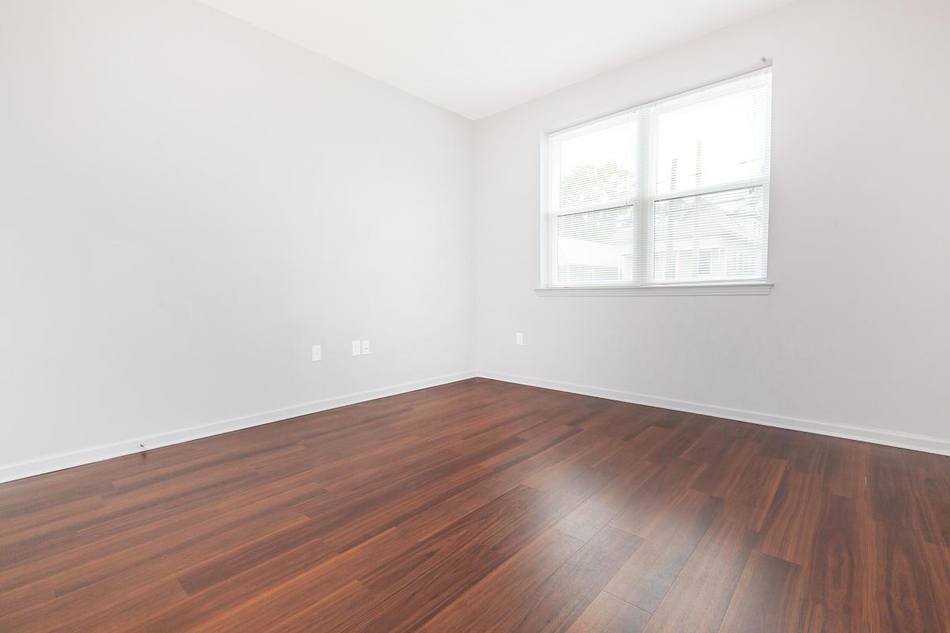
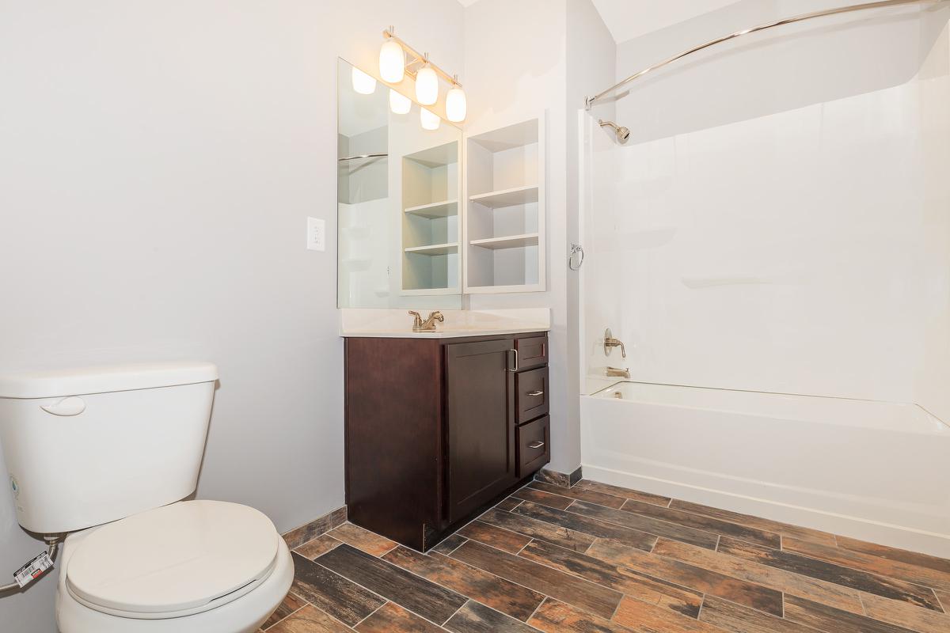
3 Bedroom Floor Plan
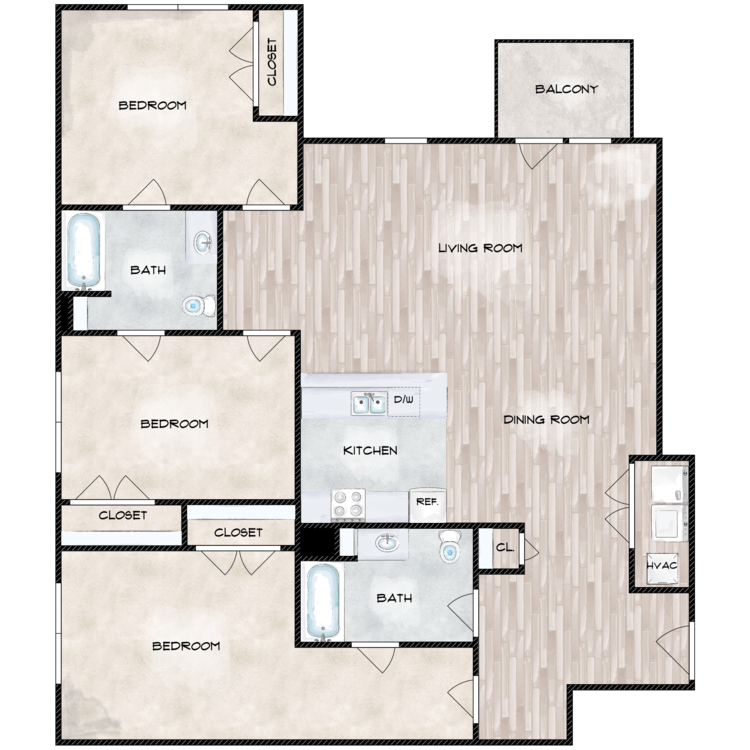
3 Bed 2 Bath
Details
- Beds: 3 Bedrooms
- Baths: 2
- Square Feet: 1466
- Rent: Call for details.
- Deposit: Call for details.
Floor Plan Amenities
- 9Ft Ceilings
- All-electric Kitchen
- Balcony with View
- Cable Ready
- Central Air Conditioning and Heating
- Disability Access
- Dishwasher
- Garage
- Hardwood Floors
- Microwave
- Mini Blinds
- Pantry
- Refrigerator
- Some Paid Utilities
- Tile Floors
- Vaulted Ceilings
- Vertical Blinds
- Views Available
- Walk-in Closets
- Washer and Dryer Hookups
* In Select Apartment Homes
Pricing and Availability subject to change. Some or all apartments listed might be secured with holding fees and applications. Please contact the apartment community to make sure we have the current floor plan available.
Amenities
Explore what your community has to offer
Community Amenities
- Access to Public Transportation
- Affordable Units Available
- Beautiful Landscaping
- Cable Available
- Close to Freeways and Shopping
- Disability Access
- Easy Access to I-40 and I-65
- Elevator
- Garage
- Gated Access
- High-speed Internet Access
- On-call Maintenance Team
- Picnic Area with Barbecue
- Roof-top Terrace
Apartment Features
- 9Ft Ceilings
- All-electric Kitchen
- Balcony with View*
- Cable Ready
- Central Air Conditioning and Heating
- Dishwasher
- Garage
- Hardwood Floors
- Microwave
- Mini Blinds
- Pantry
- Refrigerator
- Some Paid Utilities
- Tile Floors
- Vaulted Ceilings
- Vertical Blinds
- Views Available
- Walk-in Closets
- Washer and Dryer Hookups
* In Select Apartment Homes
Pet Policy
Sorry, No Pets Allowed.
Photos
Studio
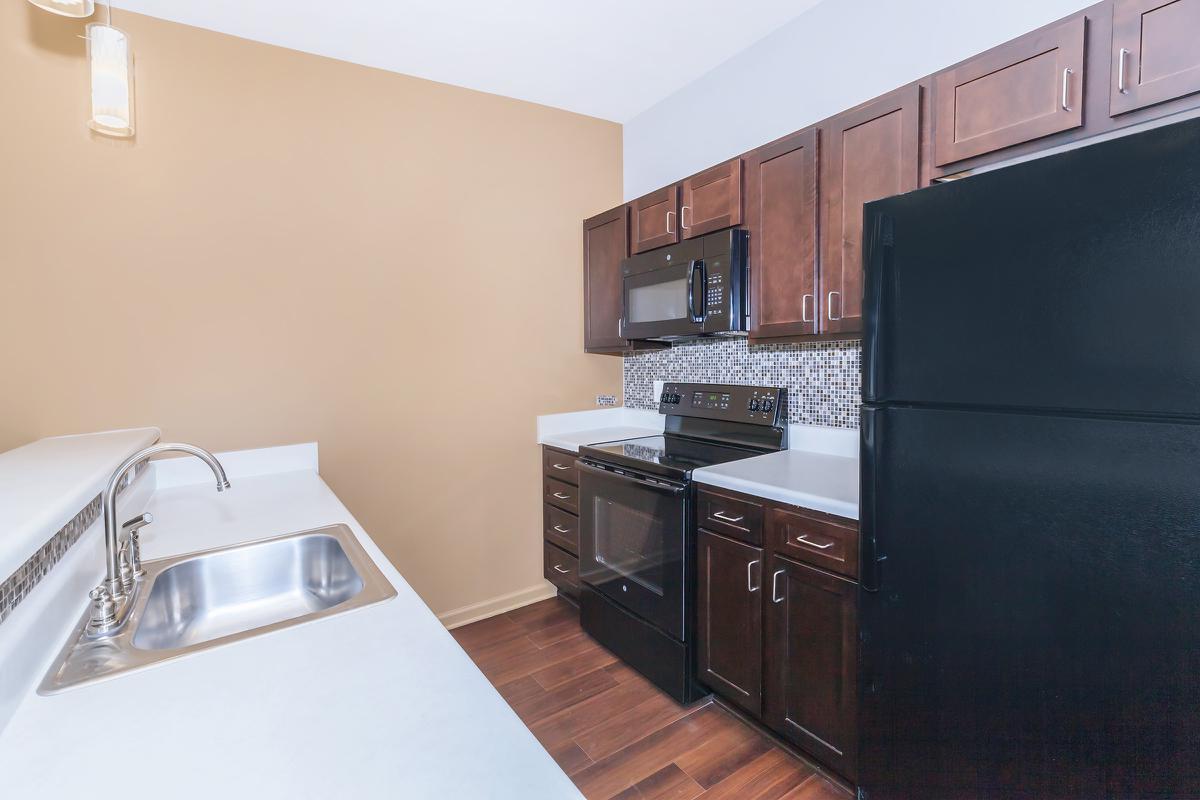
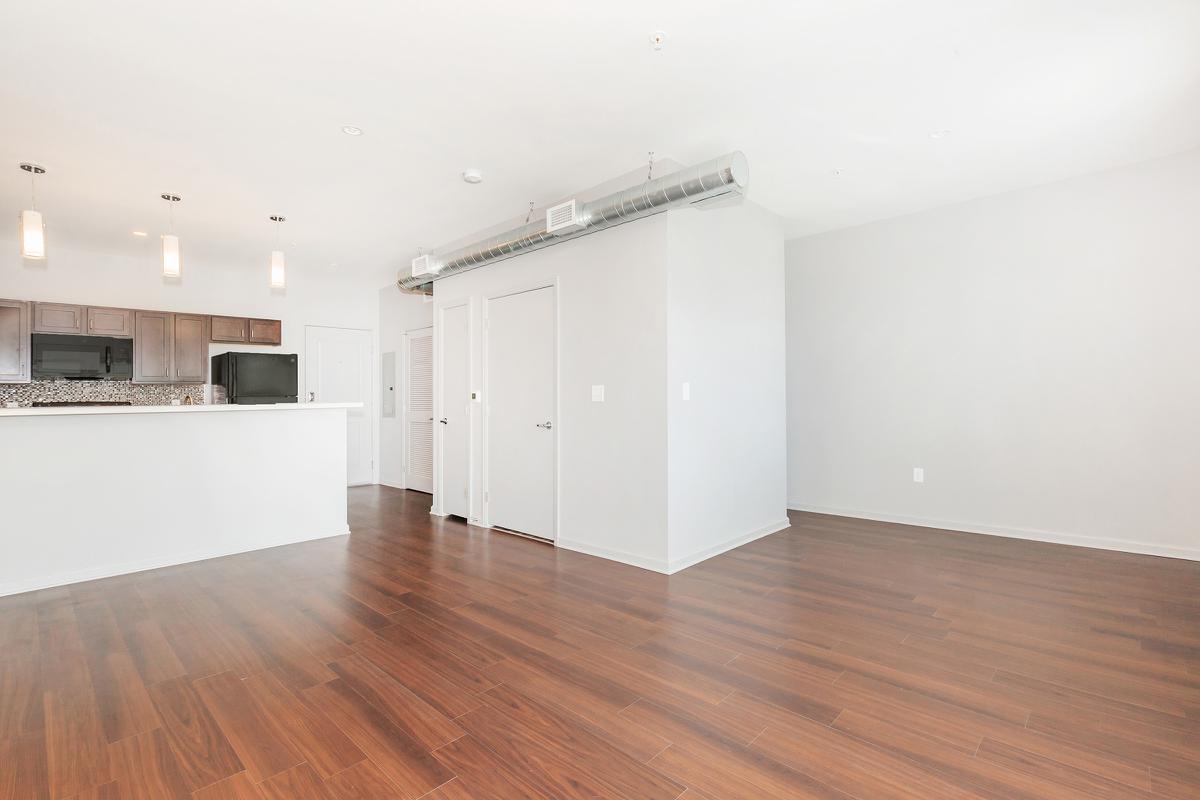
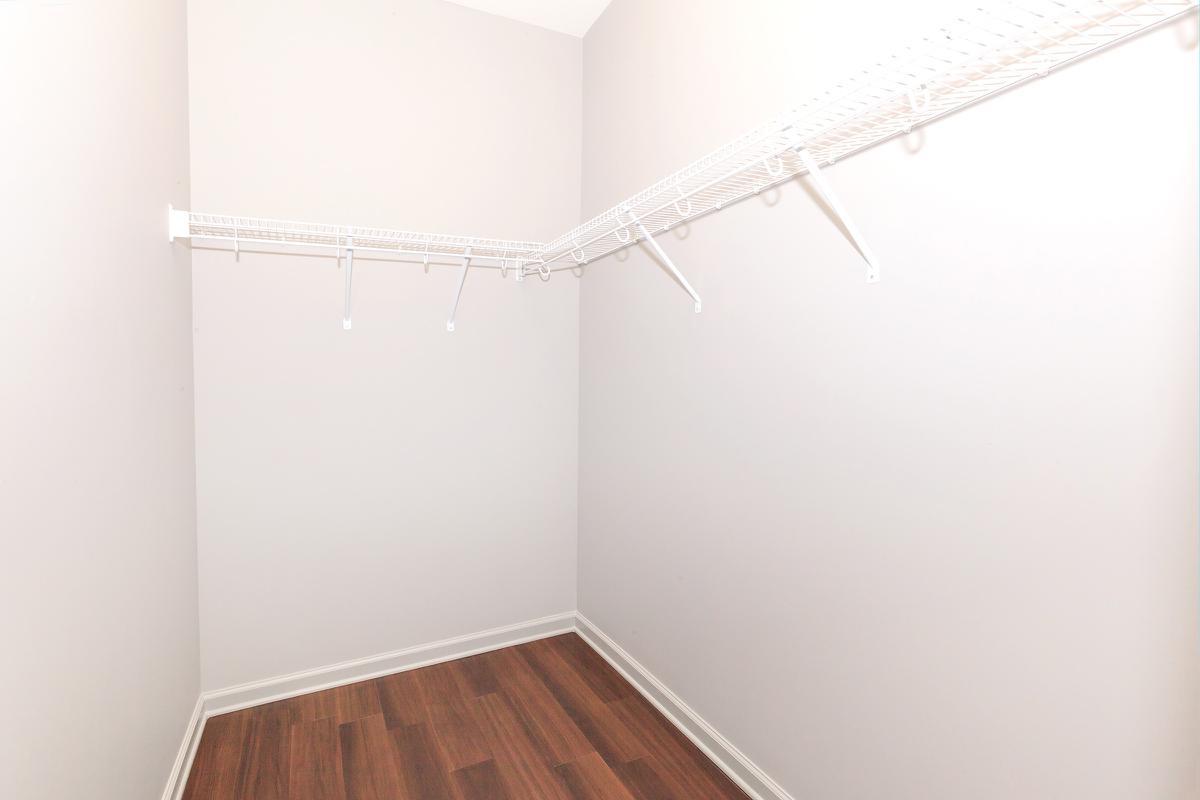
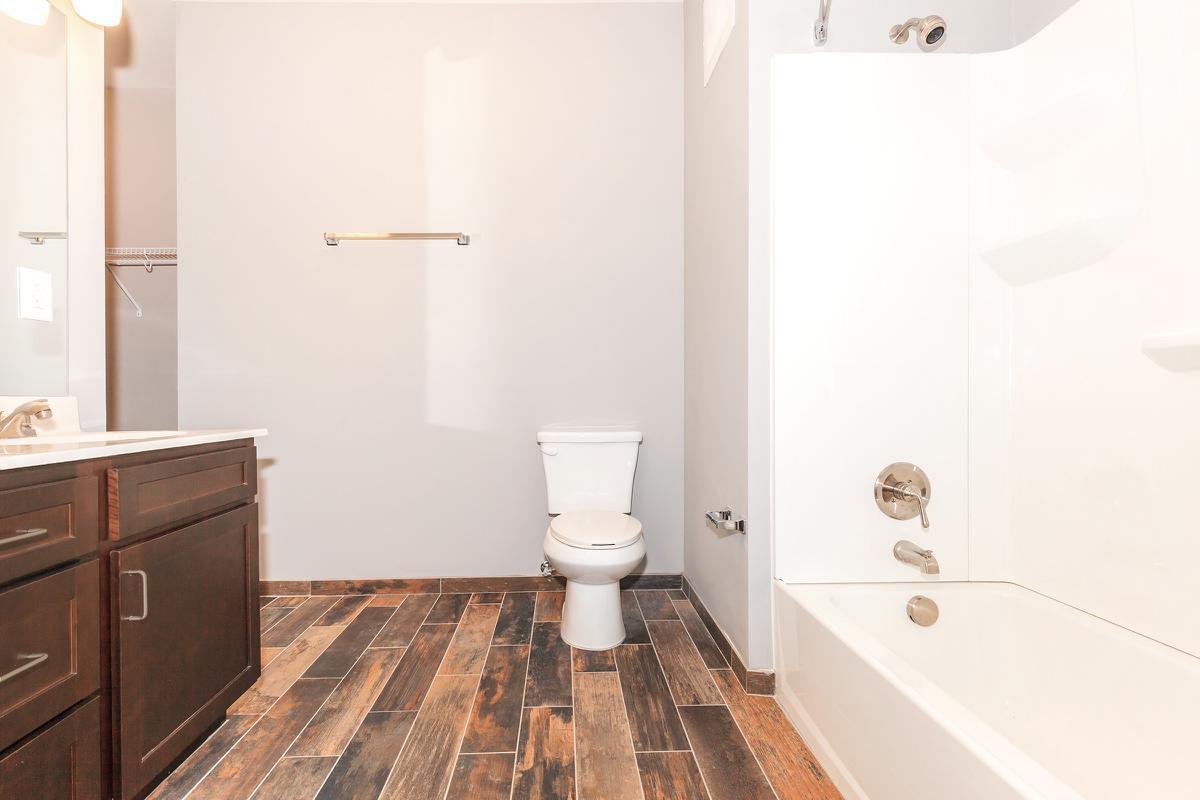
1 Bed 1 Bath
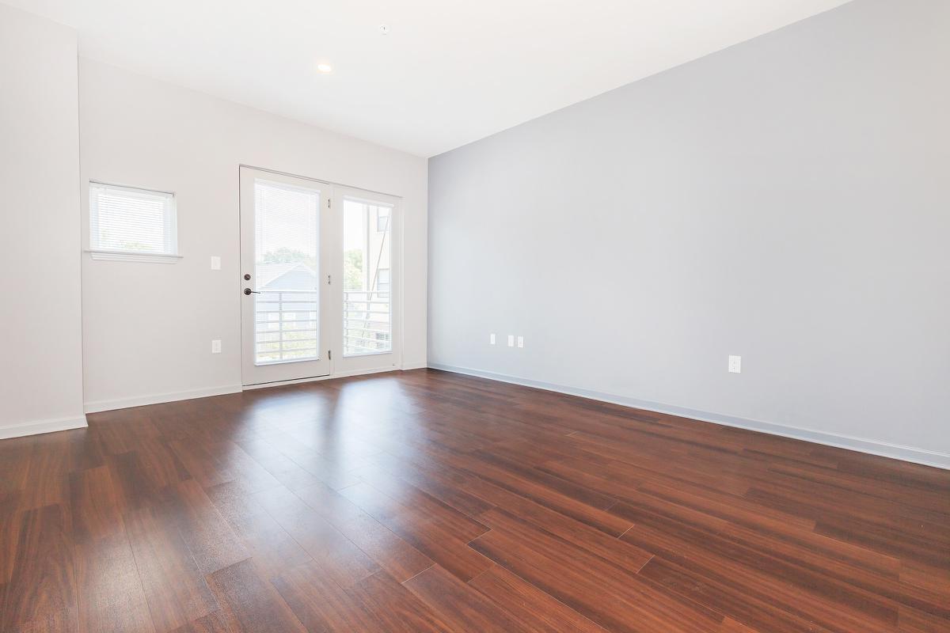
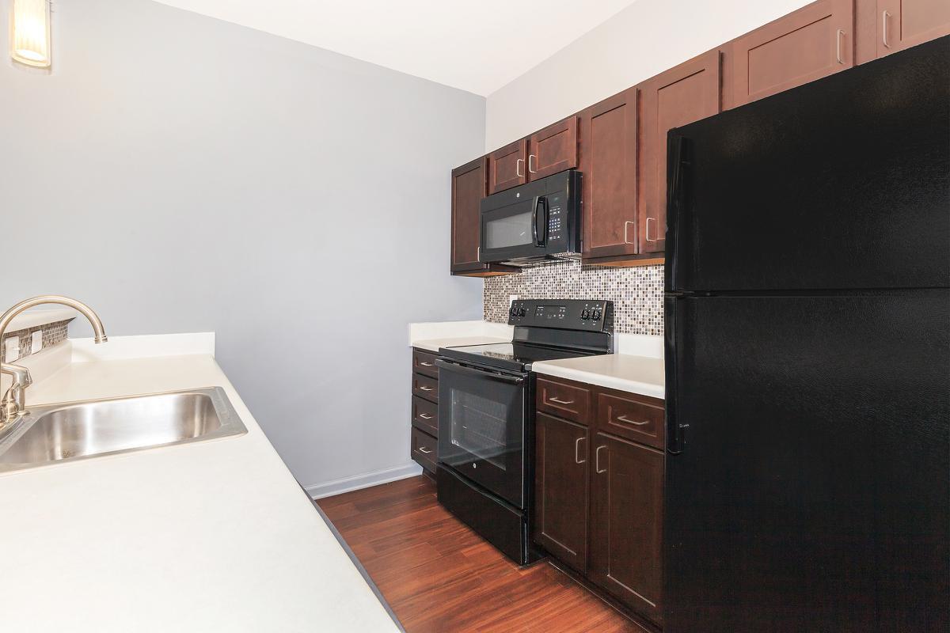
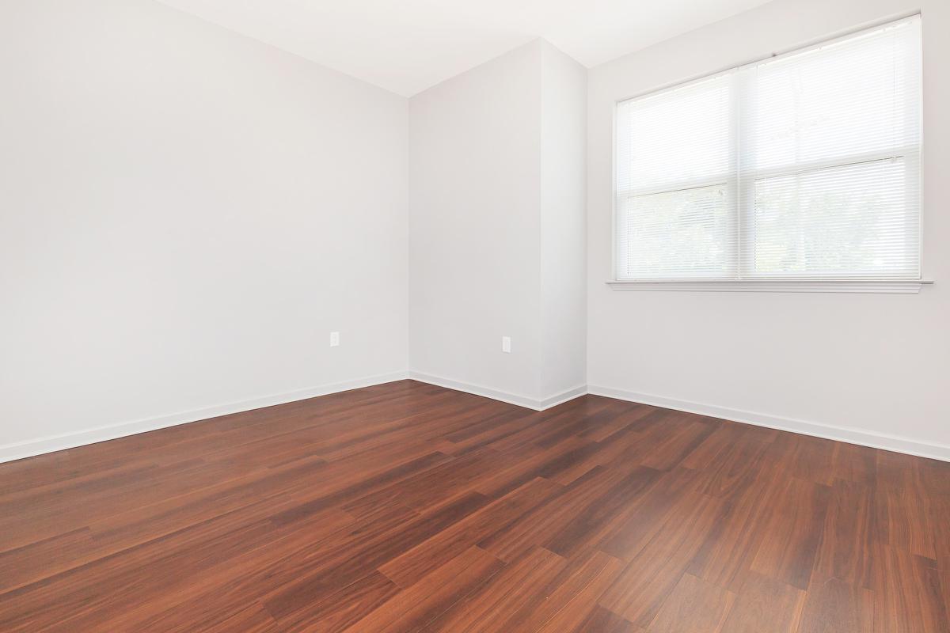
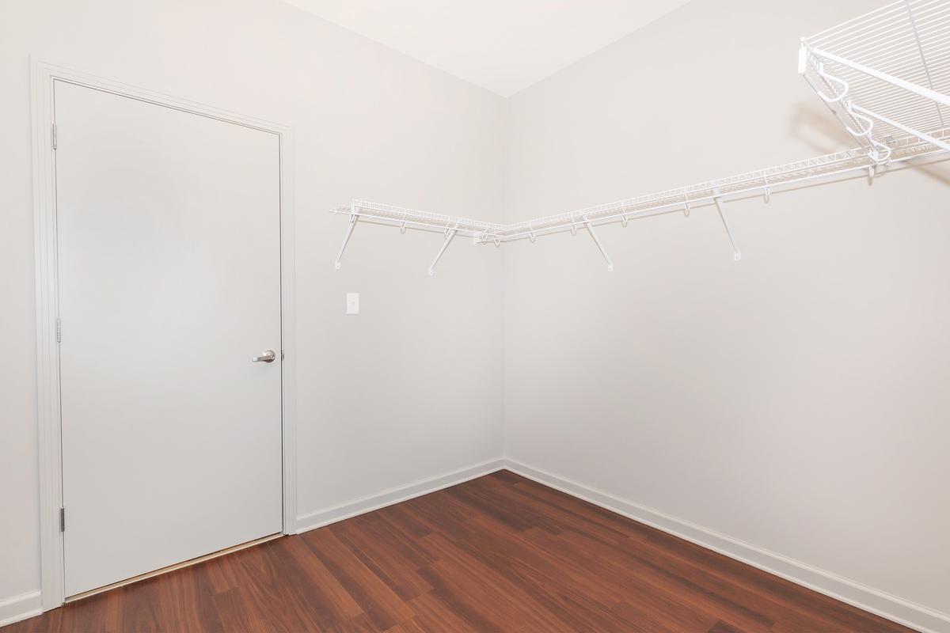
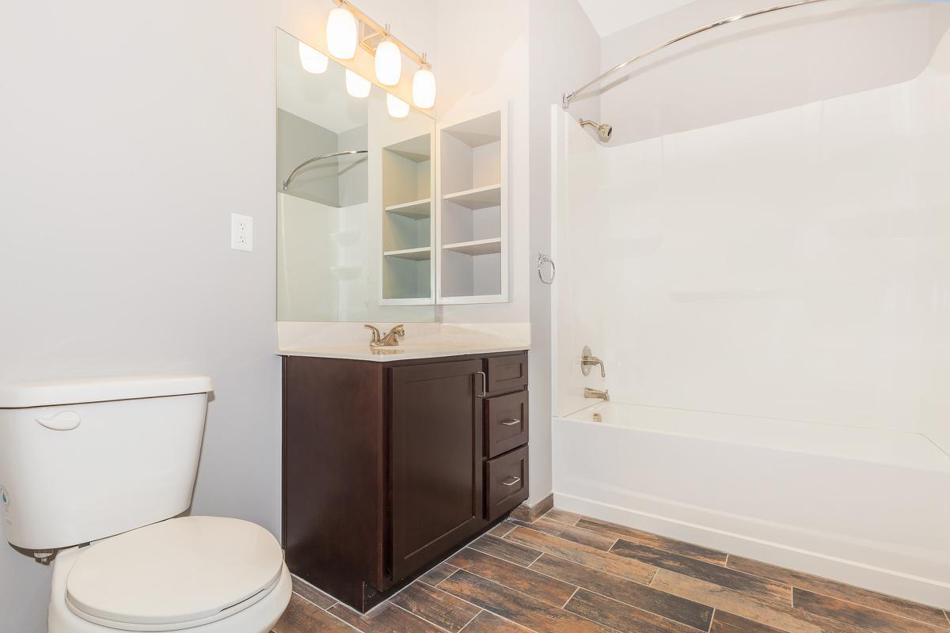
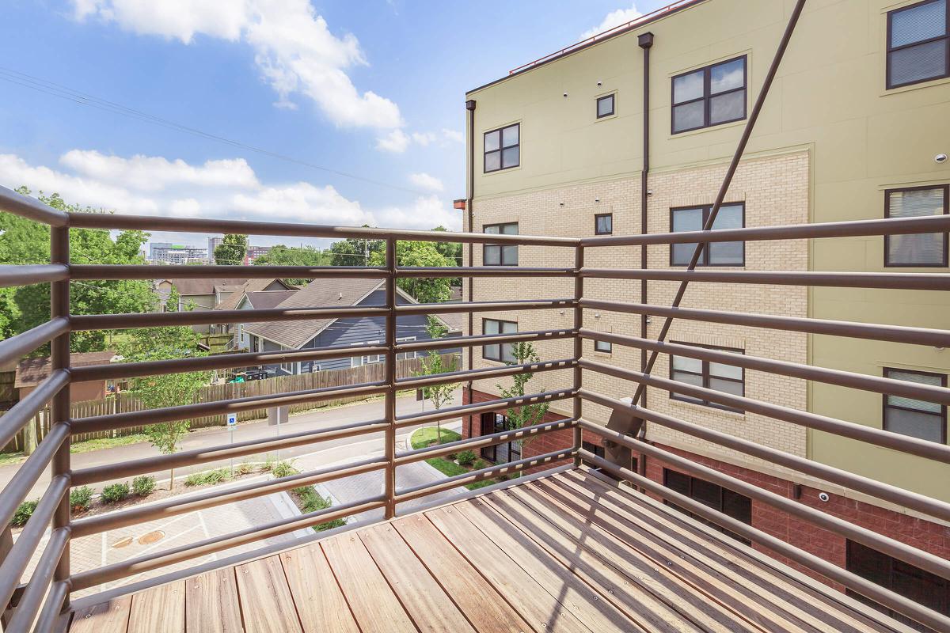
1 Bed 1 Bath Corner
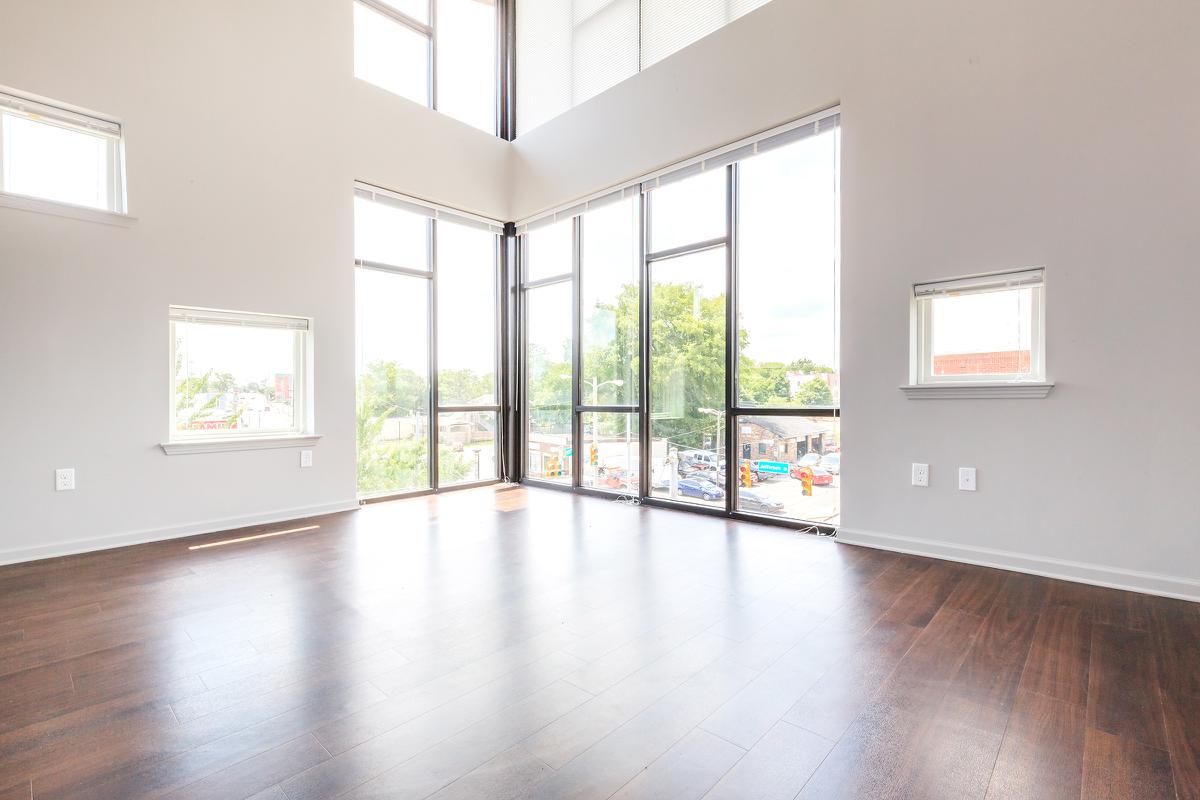

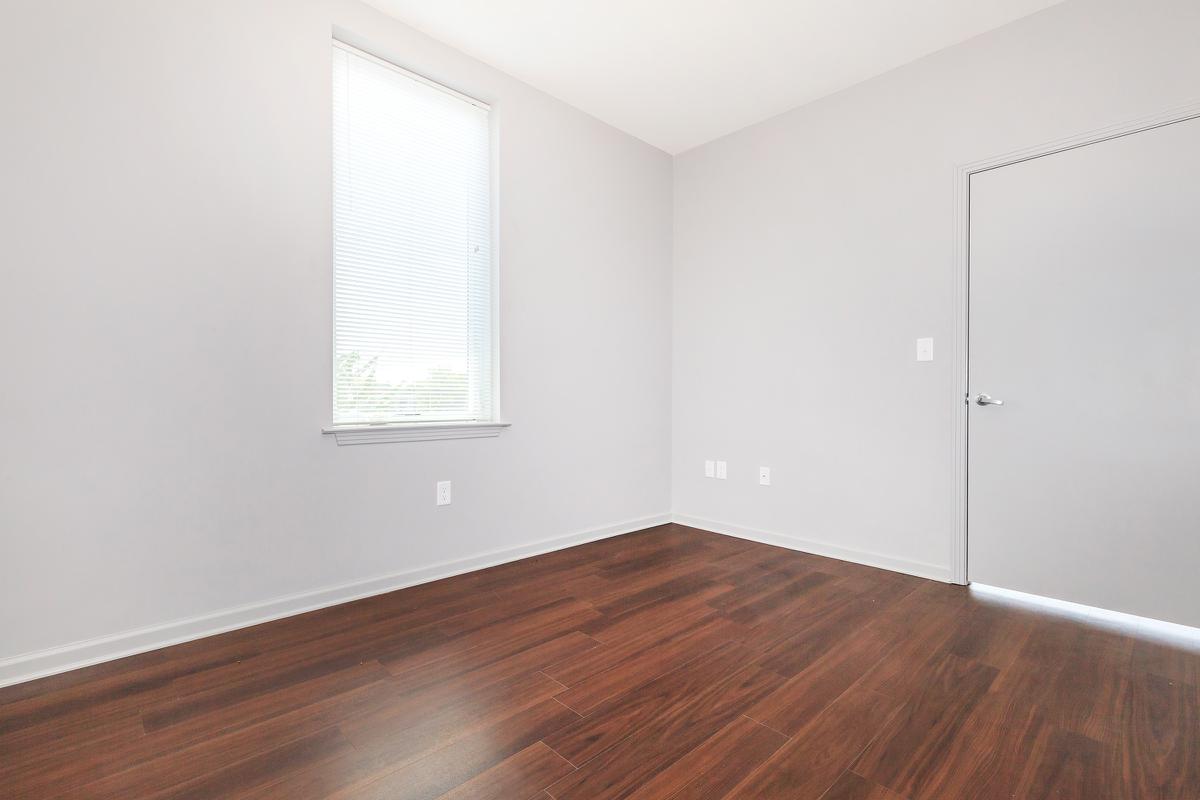
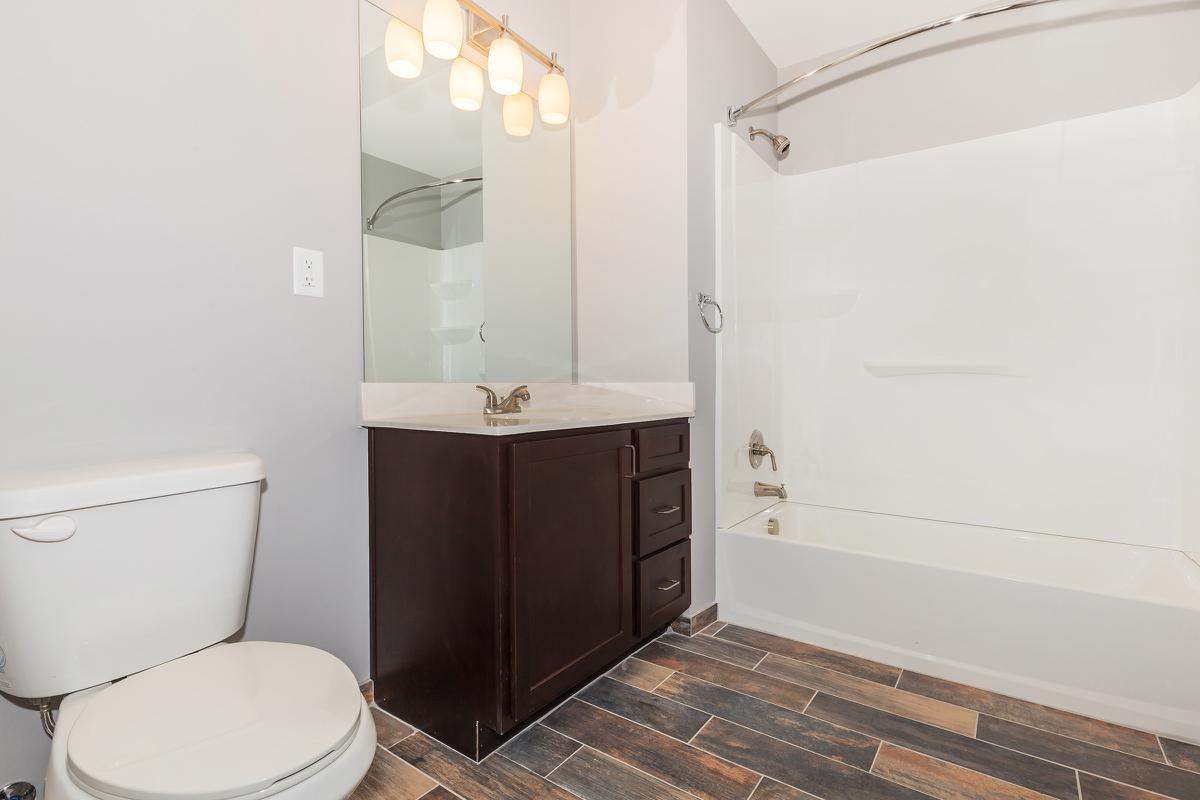
2 Bed 2 Bath
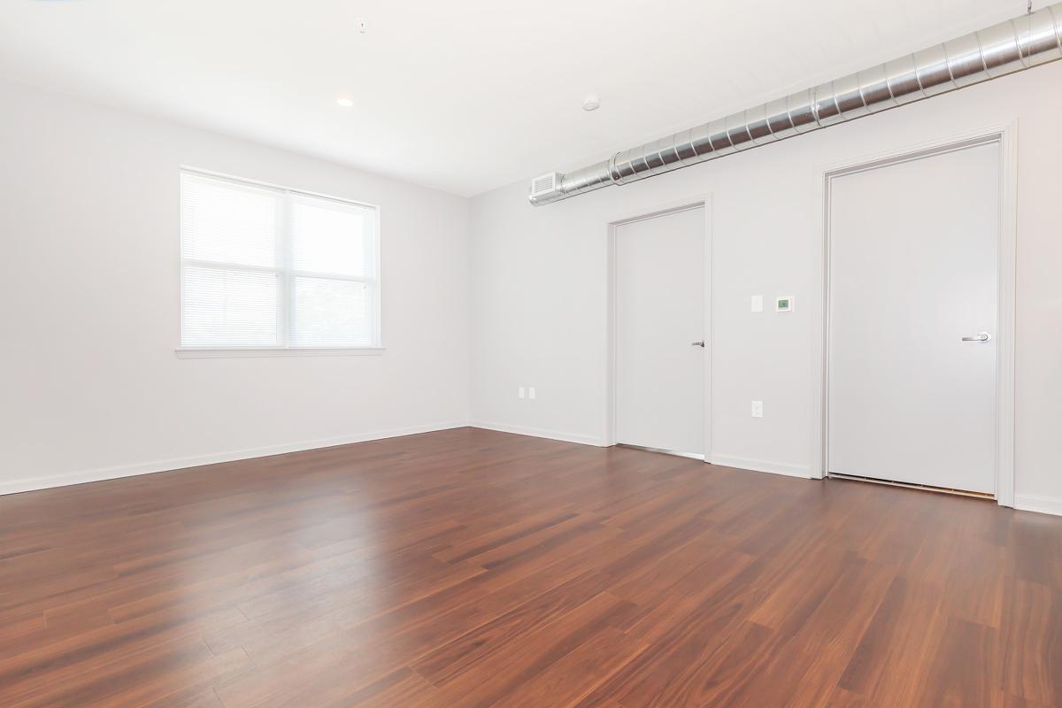
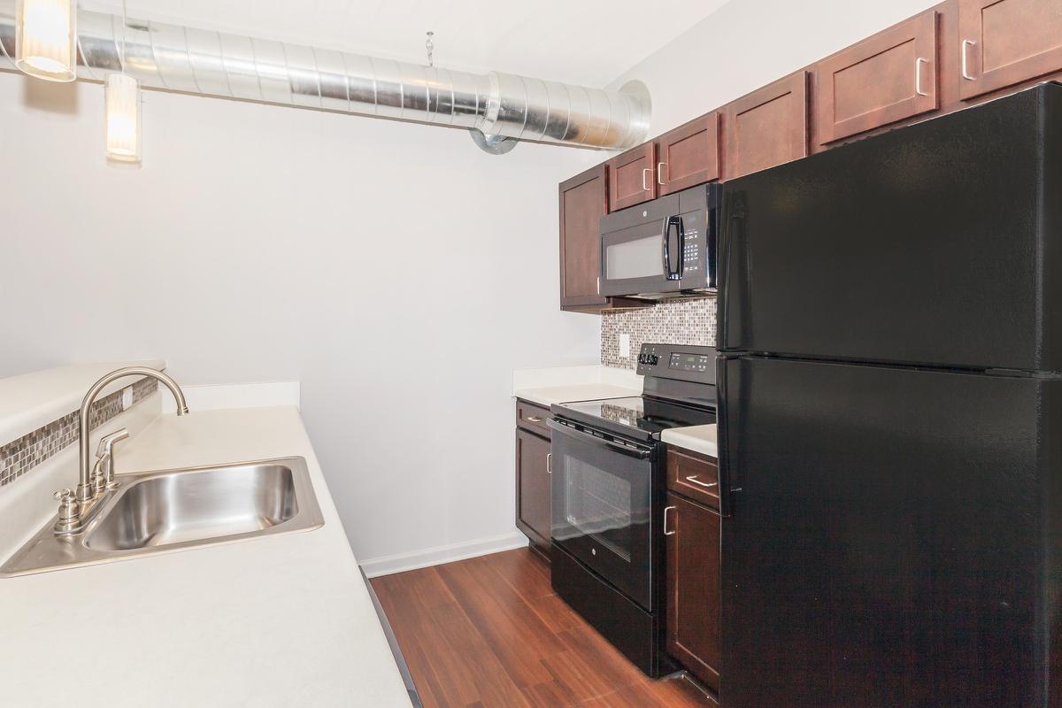

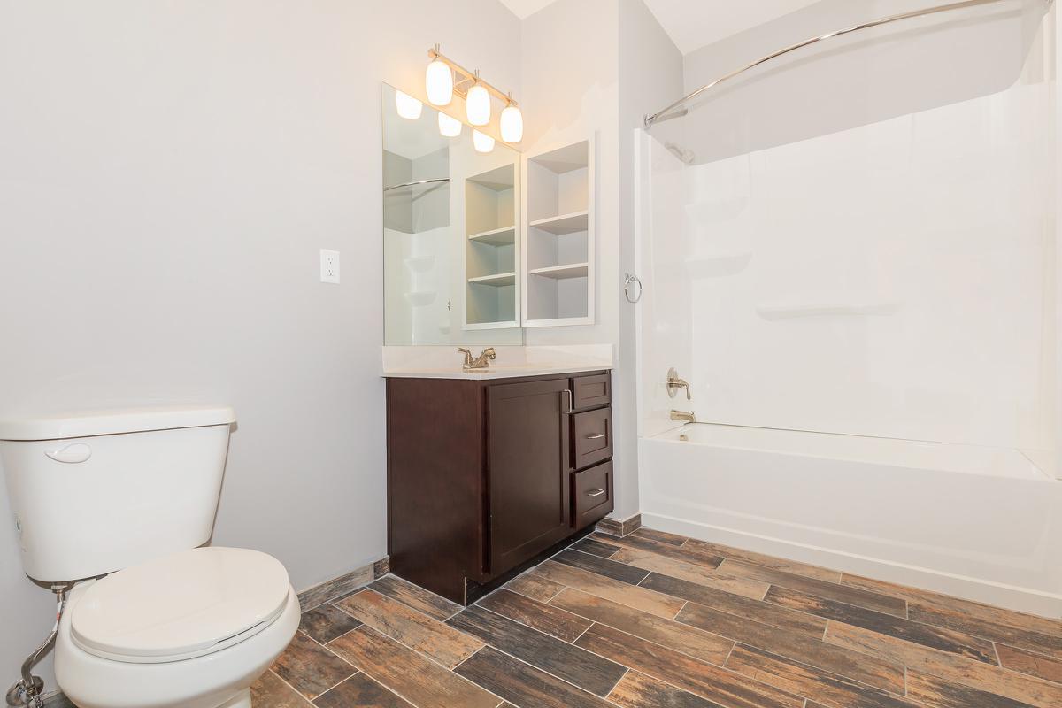
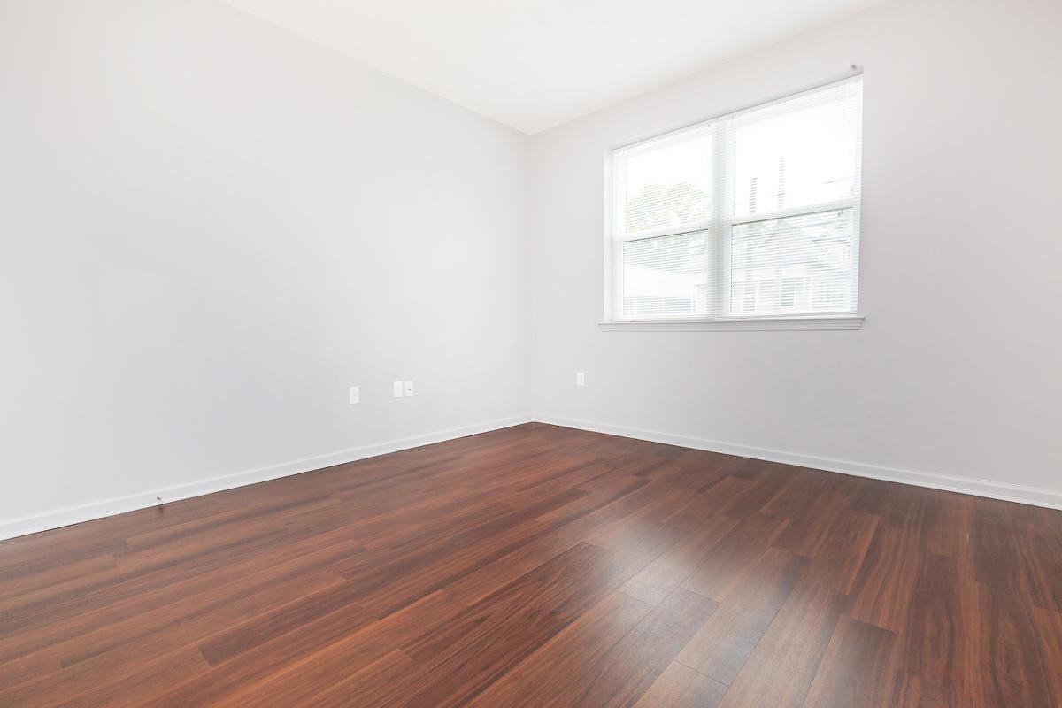
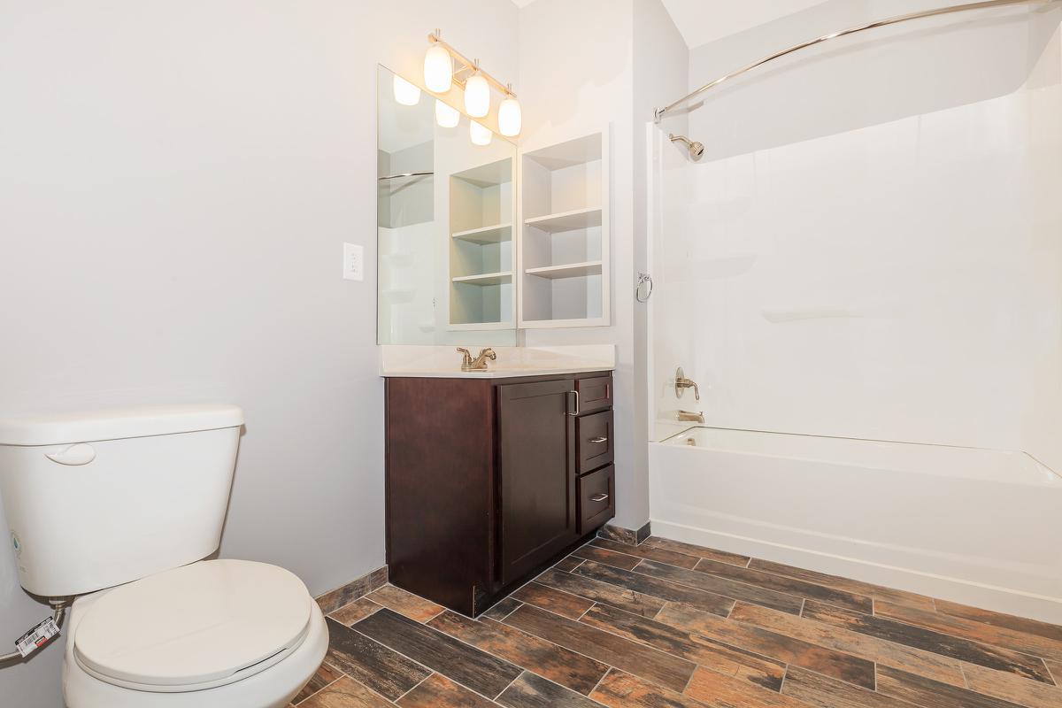
Large 2 Bed 2 Bath
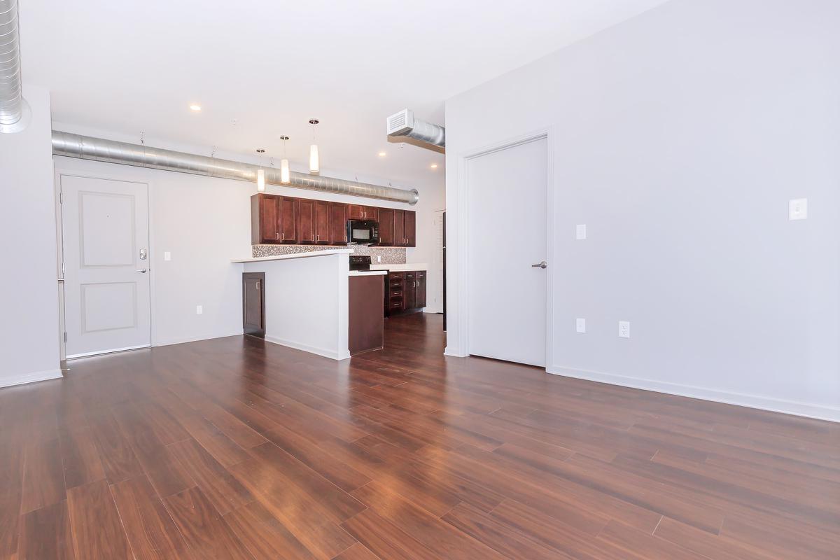
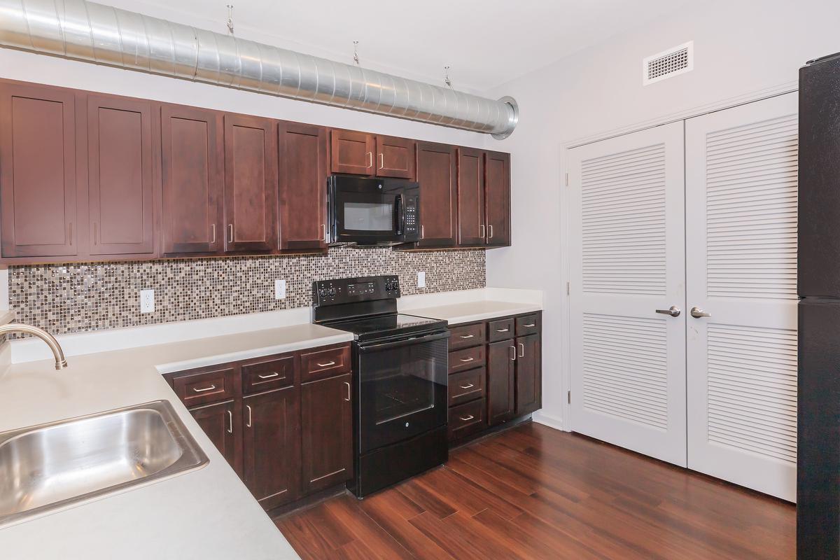
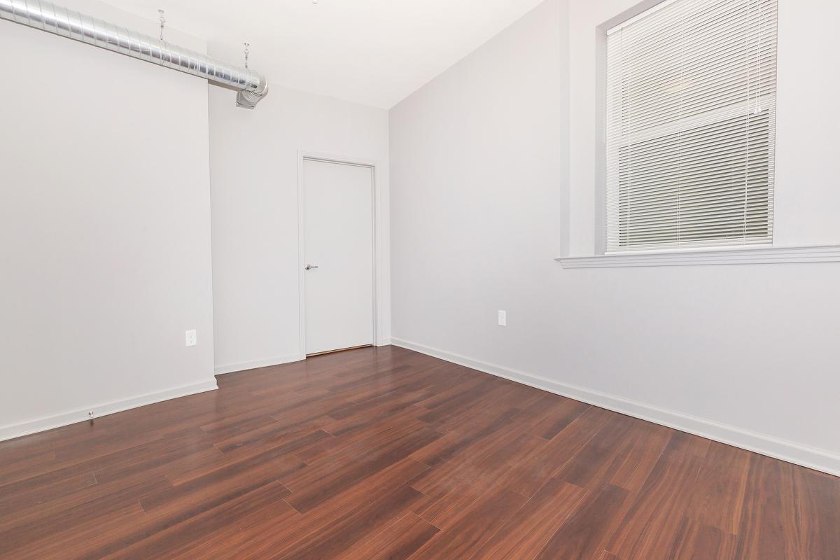
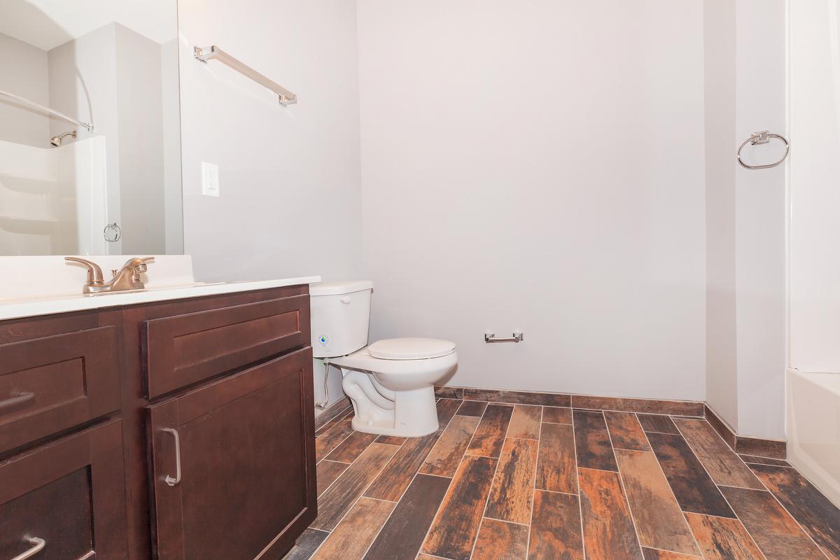
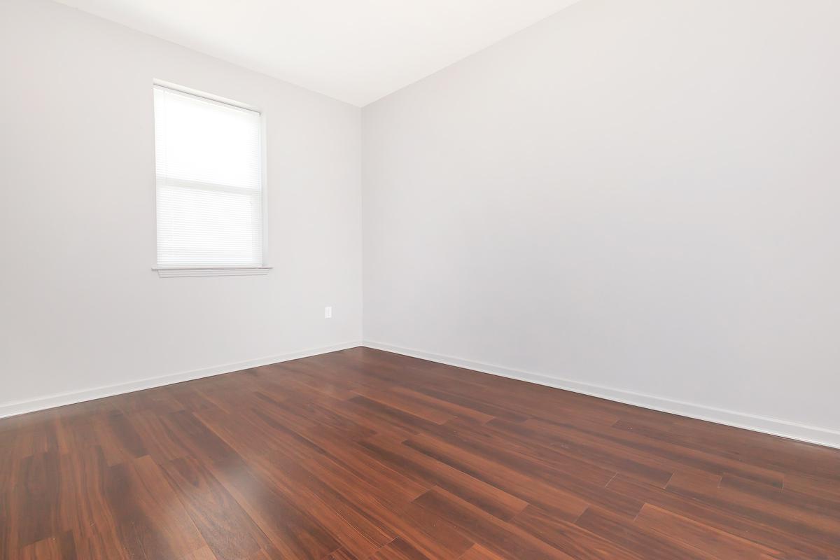
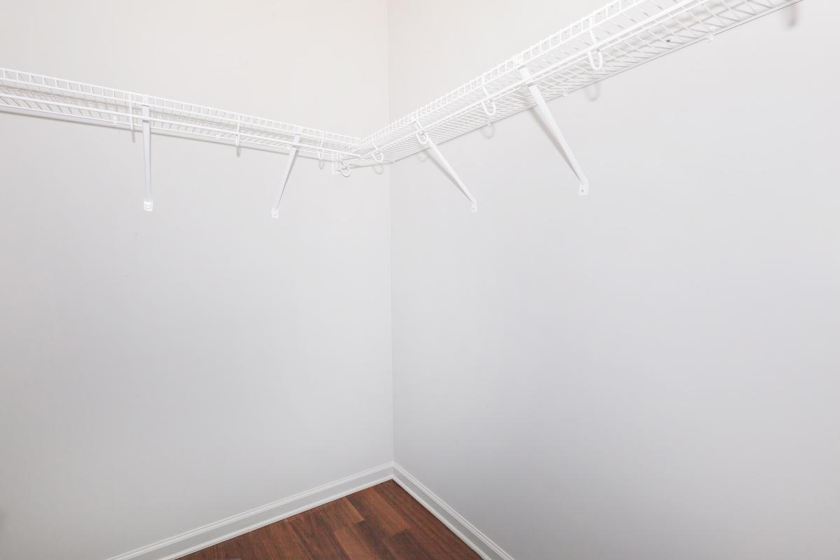
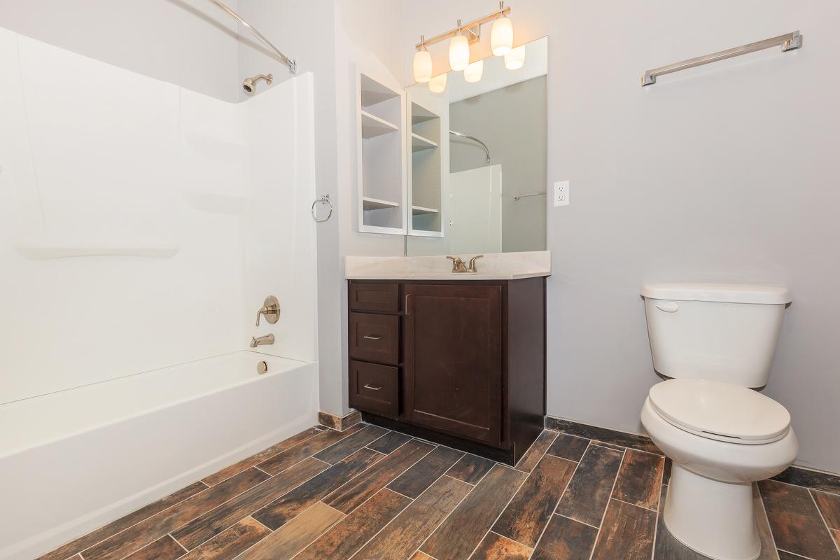
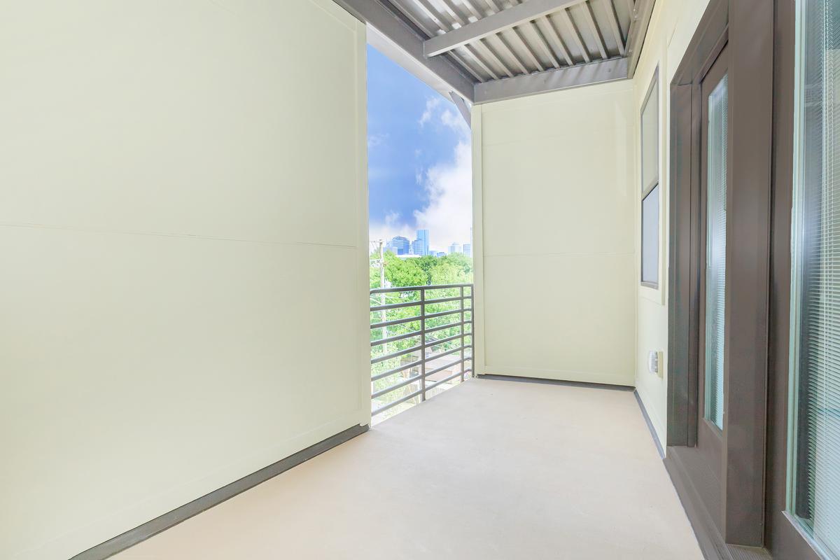
Amenities
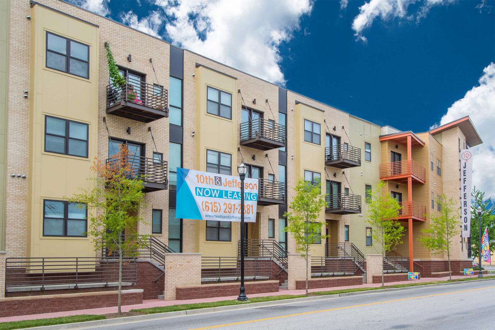
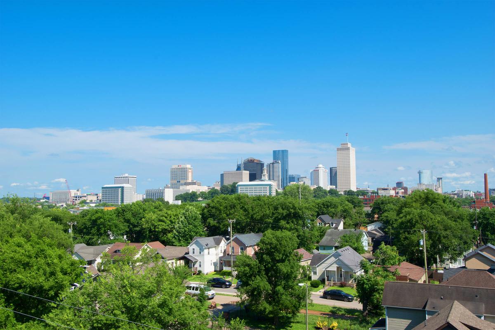
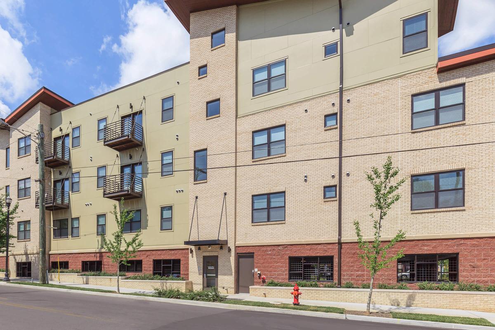
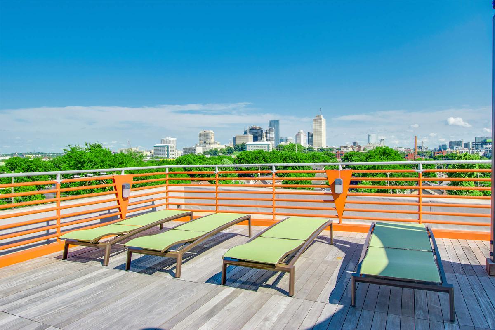
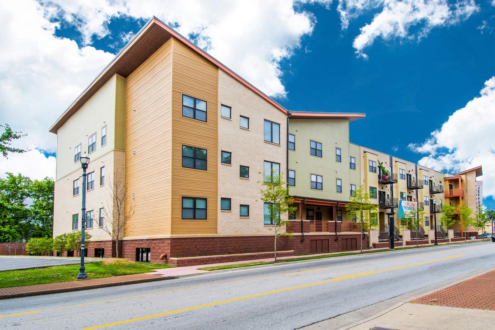
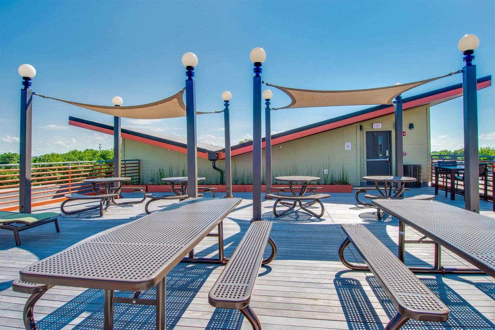
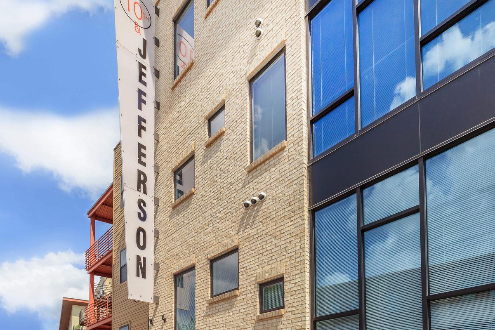
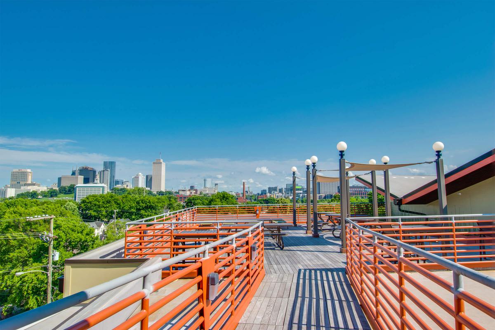
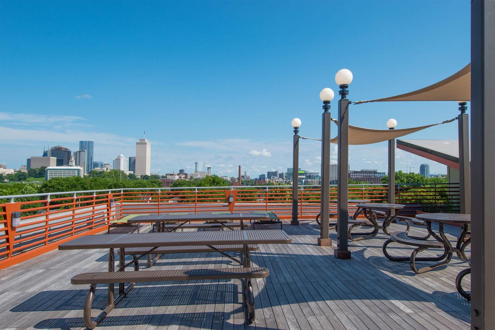
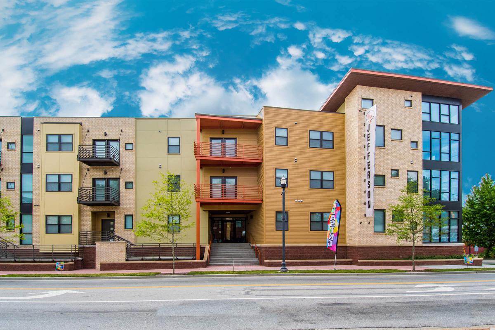
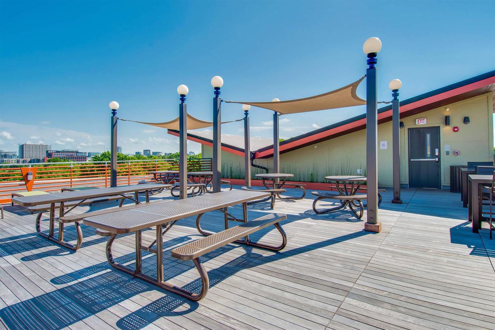
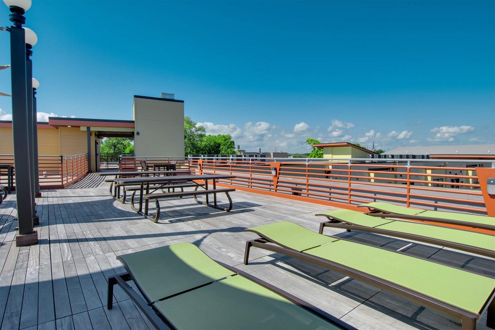
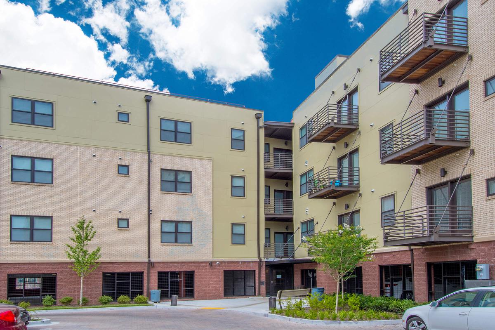
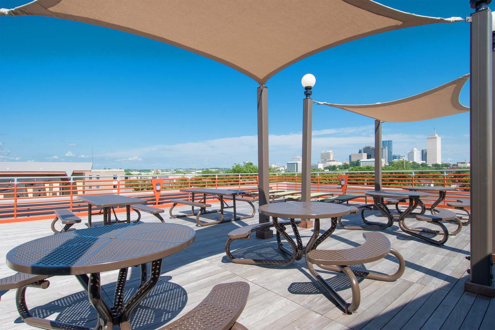
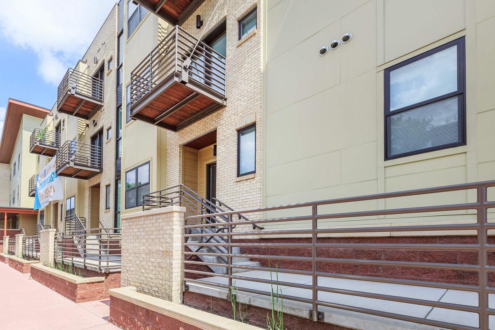
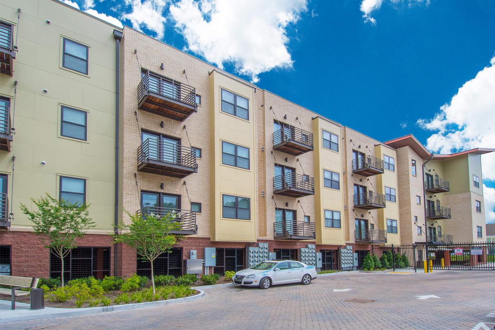
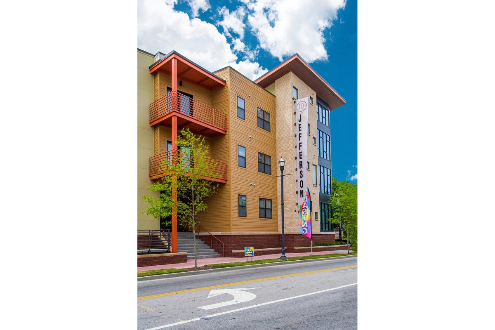
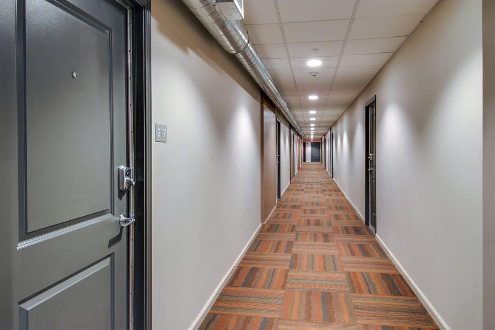
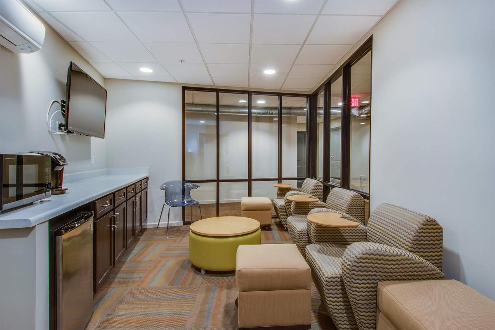
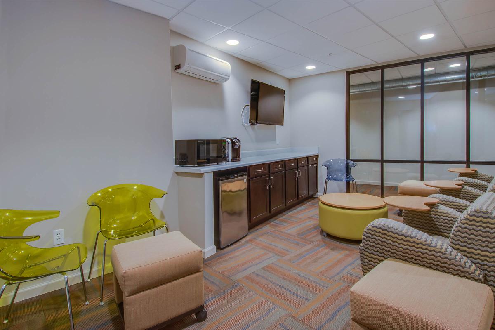
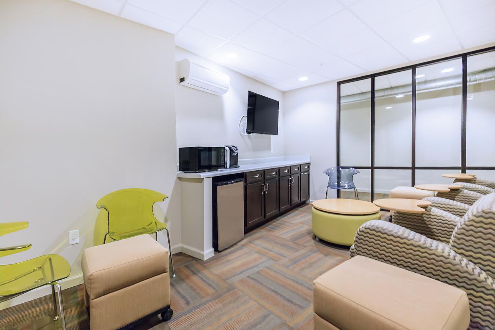
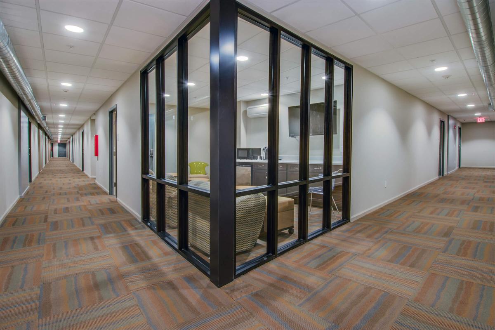
Neighborhood
Points of Interest
10th and Jefferson
Located 941 Jefferson Street Nashville, TN 37208Bank
Bar/Lounge
Elementary School
Entertainment
Fitness Center
Grocery Store
High School
Hospital
Library
Middle School
Museum
Park
Post Office
Preschool
Restaurant
Salons
Shopping
Shopping Center
University
Yoga/Pilates
Contact Us
Come in
and say hi
941 Jefferson Street
Nashville,
TN
37208
Phone Number:
615-291-2881
TTY: 711
Office Hours
Monday through Friday: 8:00 AM to 5:00 PM. Saturday and Sunday: Closed.